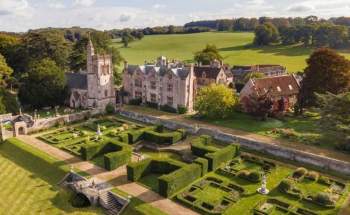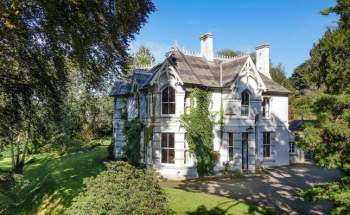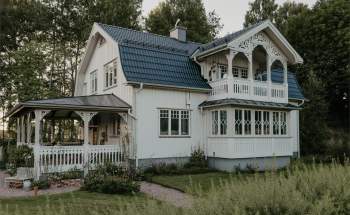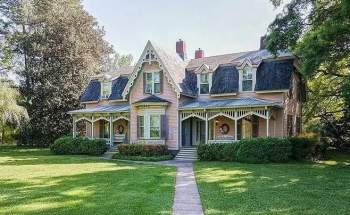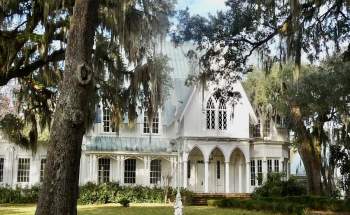Share
- Status: Sold
- Style: Gothic Revival
- Location: England
This site contains affiliate links to products. We may receive a commission for purchases made through these links.
1868 Gothic Revival In United Kingdom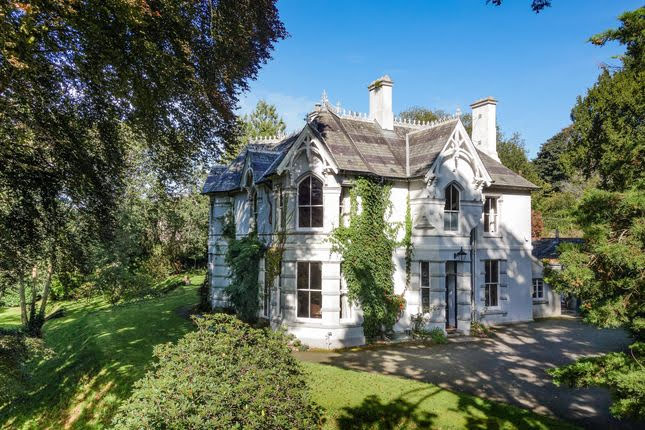
£1,750,000 (approx. $2,050,380 USD)
SOLD
Sand Lane, Calstock, Cornwall, PL18, England
5 beds ¦ 3+ baths ¦ 4,347 sqft ¦ 3 acres
Realtor Information:
Knight Frank ¦ Exeter ¦ 01392 976725
About This 1868 Gothic Revival In United Kingdom
Tharsis House is an immaculate example of a Victorian villa and is situated in just over three acres of lovely mature gardens and grounds, taking full advantage of its stunning setting overlooking the Tamar Valley. It is not Listed and was built in 1868 in the Gothic revival style.
Secluded and unspoiled, the gardens provide a high degree of privacy to this idyllic family home that lies in the heart of the popular village of Calstock. The branch line train station is a very short walk away to the rear of the property that provides a direct link into Plymouth and then on up to London and the rest of the country.
The roof is built of local slate and the house has a stucco façade. The entire house has been comprehensively, painstakingly and sympathetically restored over recent years, whilst retaining many of the original features associated with a building of the period.
Tharsis is approached through stone pillars to a driveway which sweeps uphill to a parking area in front of the house. There is further parking in front of the garage and carport, discretely hidden off the driveway.
From an impressive entrance lobby, the front door leads to the reception hall which has an attractive original Victorian Minton tiled floor and an elegant staircase which rises to the first floor.
Doors open to a drawing room which has an open, working fireplace with a marble surround, a lovely bay window facing south east and French doors onto a terrace. Similar to the other reception rooms, the sitting room has retained a wealth of original features including sash windows, wooden shutters and a ceiling rose.
It also has French doors opening onto the south facing terrace. The dining room has a fireplace with a marble surround and leads through from the hallway to a study beyond. The study, rear hall, utility room and kitchen all have electric underfloor heating. The kitchen/breakfast room has an electric, 4-door Lacanche range cooker and French doors that lead out onto a west facing terrace. It also has electric underfloor heating. The rear hall has a w/c and cloakroom and, along with theutility room, has access out to the courtyard.
The property also has extensive cellars which are accessed from under the main staircase, and a large attic, which provide useful storage areas. The central, external valley on the roof can be accessed from the attic.
From the reception hall, the original staircase rises to a half landing with charming stained glass windows of The Four Seasons that have been attributed to the work of William Morris, whose parents lived in the vicinity. Off the first floor landing are five bedrooms and two family bathrooms. The principal bedroom has a walk-in wardrobe (with access up to the attic above) and an en suite shower room and enjoys wonderful south easterly views over the gardens to the River Tamar. One of the bedrooms is currently used as a study.
“The Bothy” annexe off the rear courtyard consists of a kitchen/living room, bedroom and shower room. It has underfloor heating throughout. It is currently let out for short holiday rentals through Airbnb. Next to The Bothy is a laundry room which is currently used by the main house and tenants in The Bothy.
The Coach House is a two bedroomed self-contained apartment situated on the first floor of the detached building with a kitchen/living room, bathroom and utility area (on the ground floor). It has its own parking and garden area and can be accessed without having to disturb the main house. The Coach House is currently let out on an AST.
Below the apartment there are two restored original stables, a workshop and garaging. The view from the gable end window in the living room is particularly special. Below the garage and stables on the lower ground level is The Piggery, accessed from the garden.
The gross annual income from both annexes is in the region of £18,000.
There is a separate parking area and a detached double carport with an adjoining secure single garage.
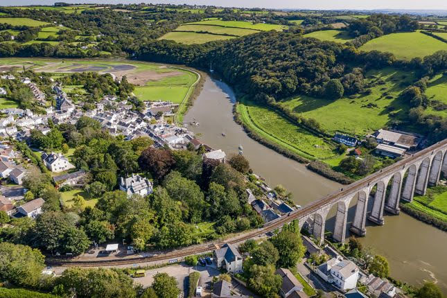
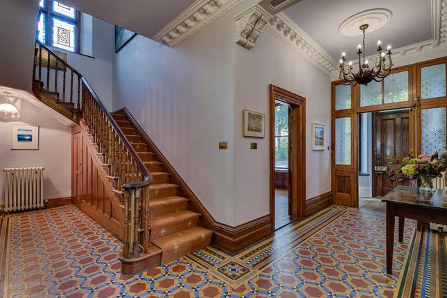
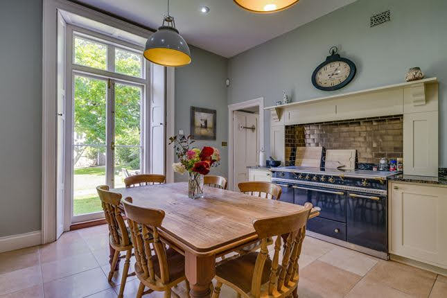
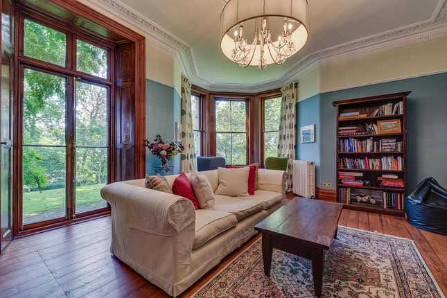
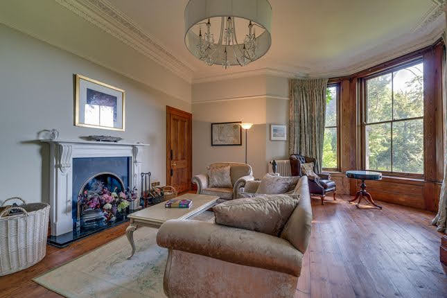
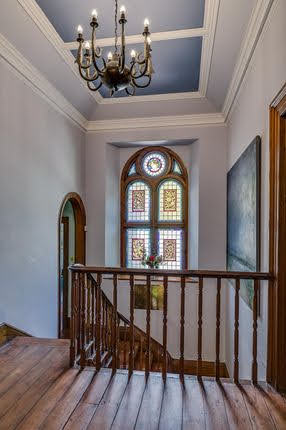
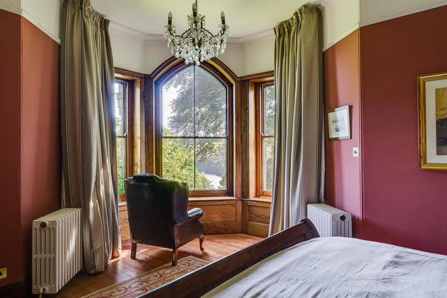
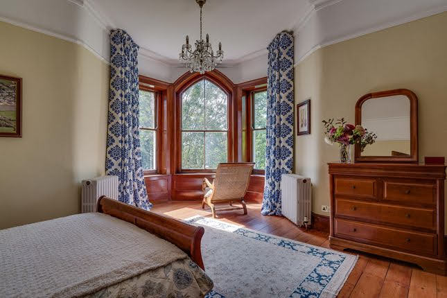
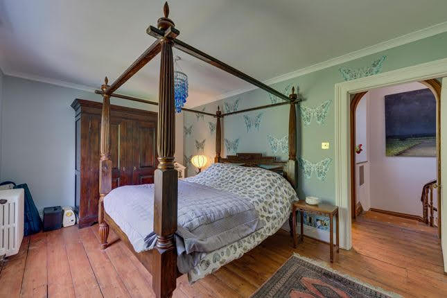
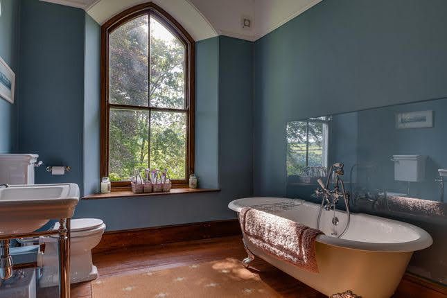
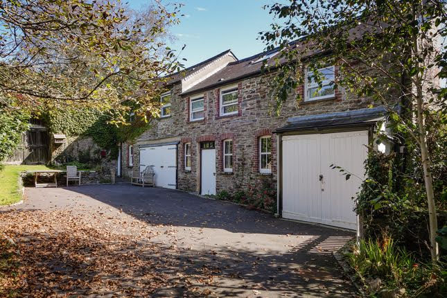
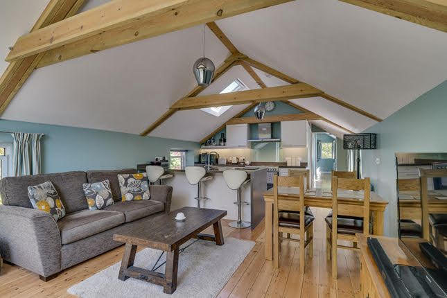
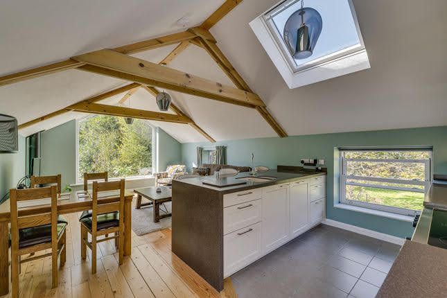
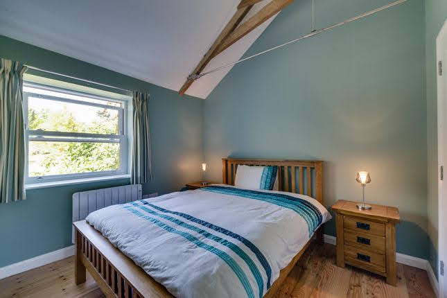
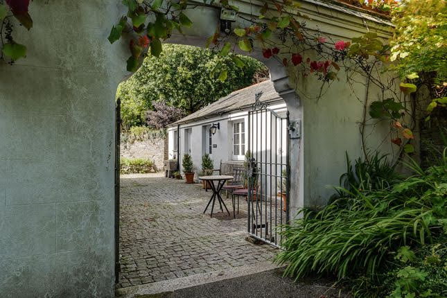
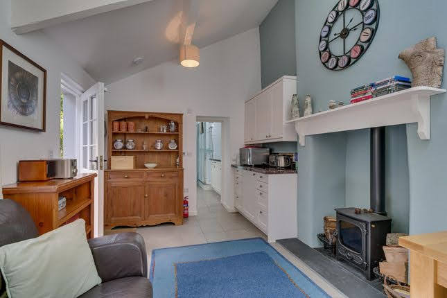
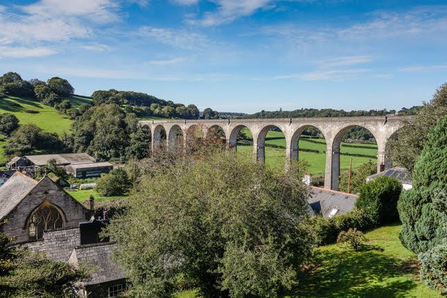
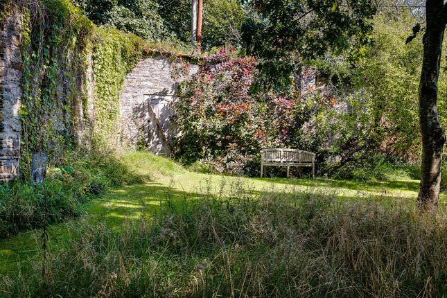
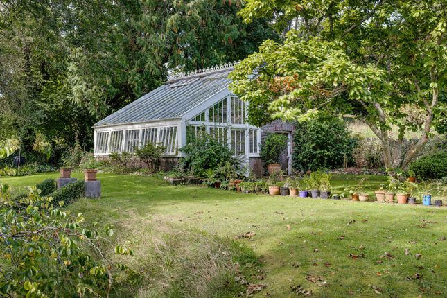
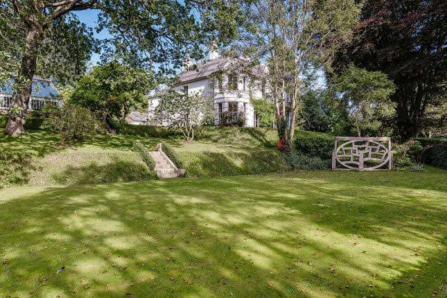
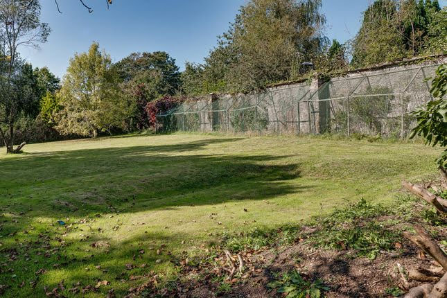
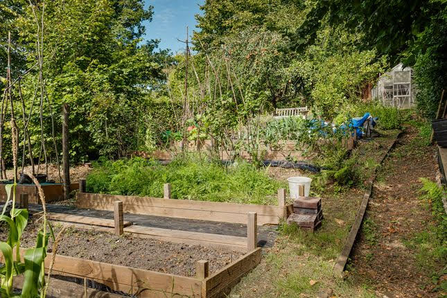
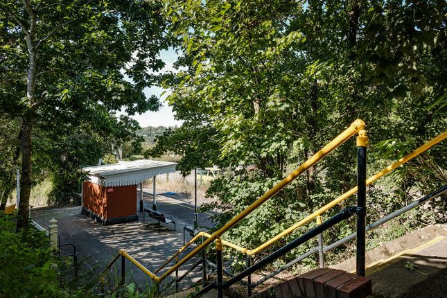
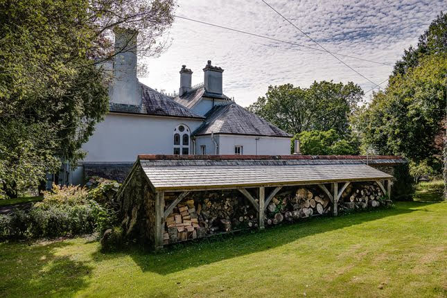
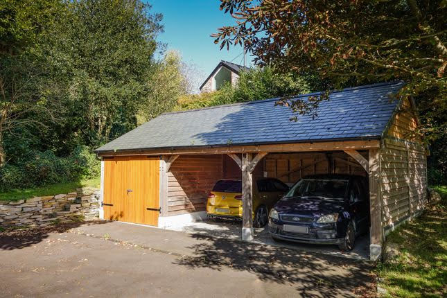
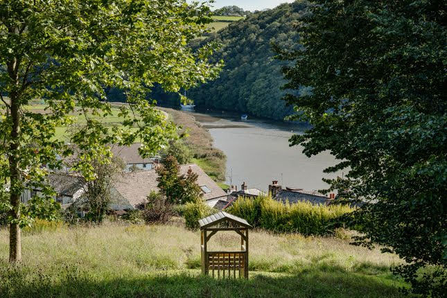
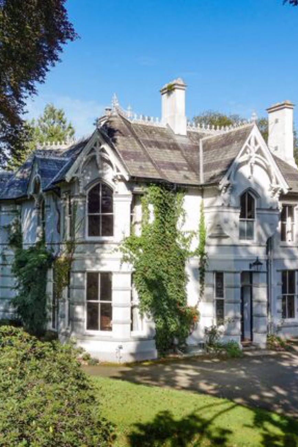
- Status: Sold
- Style: Gothic Revival
- Location: England
- Price: 1,000,000-2,999,999
- Year: Built 1850 to 1874
- Features: 3 or more acres / Barn / Built-ins / Carriage-Guest House / Stained Glass Windows
Share

