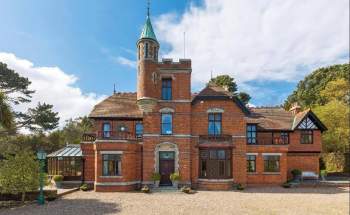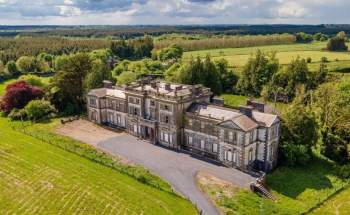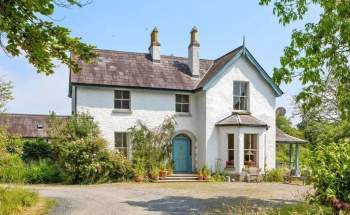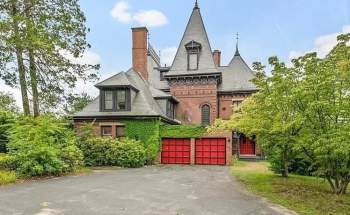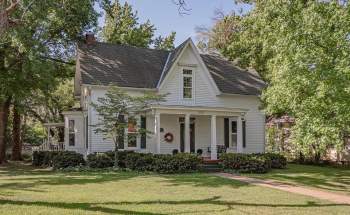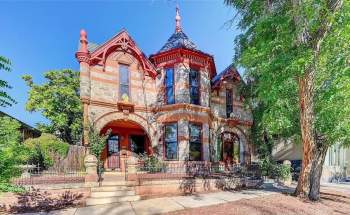- Status: Sold
- Style: Gothic Revival
- Location: Ireland
This site contains affiliate links to products. We may receive a commission for purchases made through these links.
1870 St George’s In Dublin Ireland
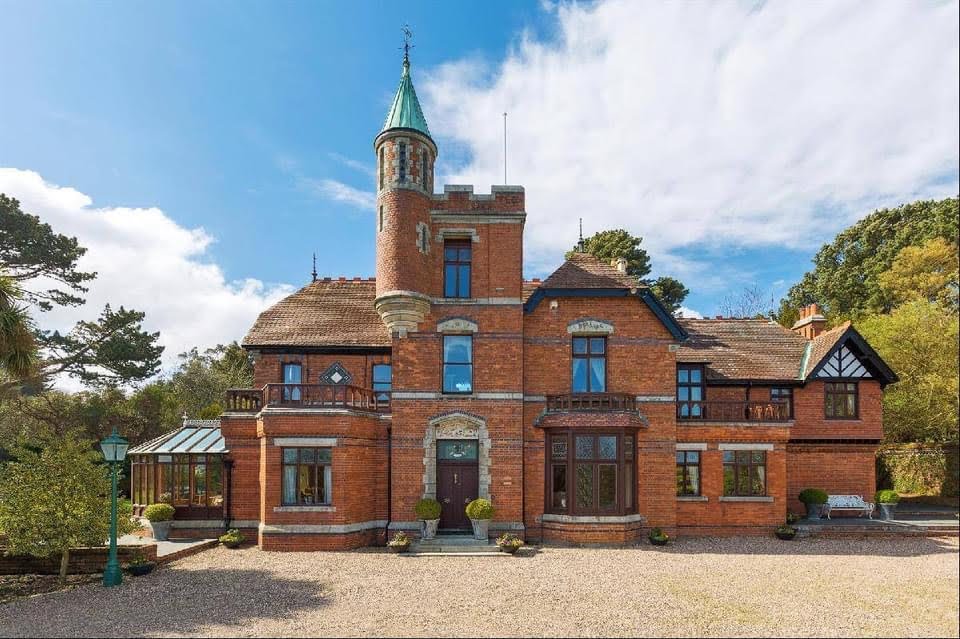
€8.500.000 (Approx $10,000,000 USD)
SOLD
St George’s, Georges Avenue, Killiney, Dublin, Ireland
5 beds ¦ 3 baths ¦ 5,543 sqft ¦ 1.17 acres
Realtor Information:
Rena O’Kelley ¦ Sherry Fitzgerald ¦ +353 1 237 6464
About This 1870 St George’s In Dublin Ireland
St George’s is a most impressive towered and gabled red-brick Gothic-Revival house. It was built in the late 1870’s designed by George Coppinger Ashlin, one of the leading Irish architects of the 19th century. St George’s is one of the finest examples of both the neo-Gothic and Arts and Crafts movements.
The house has a fairy tale like appearance and sits majestically on its wonderful landscaped site. St George’s Avenue, on which this house is located, is a windy unassuming road that has not changed much over many years. It has high stone walls and hedgerows which belie the magnificent homes that are secreted behind them. This is the beauty of this area which promotes privacy and anonymity.
The property is entered through solid double doors underneath the tower. The tall doorway has a fan lit with leaded glass adorned by the cross of St.George. From here the detail unfolds. Fitted to the exposed Pitch Pine door frame on each side are brass armatures – portière rods originally designed to carry heavy drapes. The entrance lobby has a delightful encaustic ceramic tiled floor in a rich pattern.
Double doors with glazed lead panelled glass bearing a red rose in the centre, leads with a step upward into the hall proper. This generous welcoming hallway with chamfered Tudor archway opens to the inner hall where the main stairway is situated.
There is a Pitch Pine fireplace in the inner hall with Portland Stone inset and Arts and Crafts tiled detail. The hall, in keeping with Victorian tradition, is essentially symmetrical, with two doorways positioned on either side, leading into the principal rooms; the drawing room and the dining room respectively.
The main drawing room is particularly bright and benefits from twin canted bays and a well-appointed conservatory added in the early 20th century. French doors lead from the drawing room directly onto the lawn. The ornate chimney pieces are twinned and made of Portland Stone with decorative frieze detail, pink polished marble columns and delicate brass inset. The two rooms can be separated by clever pocket doors through a chamfered arch.
Across the hallway is the dining room. It faces the front of the house with views out towards the Bay through a canted bay window. There is a sideboard recess here which originally provided access to the kitchen at the side. The ornate chimney is of Portland Stone with stout polygonal shafts of polished purple marble.
The service hatch from the kitchen is a later addition. To the right, behind the dining room, is access to the services area to include the kitchen. A butler’s pantry houses the lift which gives access to the first floor. This area has ample storage presses and picture window to the rear. A door from here leads to the kitchen cum breakfast room.
This is a traditional European Oak kitchen with black granite worktop, Belfast sink and pale cream Aga and opens out to the breakfast room to the front with exposed stone wall and solid fuel burner. A door from here leads to the service wing with staff hall, stairs and w.c.
There is a utility room in the service wing with Buderus boiler and Belfast sink and a door to the side. Another door provides access to the front of the house completing the accommodation on the ground floor.
The timber staircase forms the dramatic rise to the first floor from the entrance hallway. With solid Oak handrail and Pitch Pine detailing St Brigid’s cross shapes. A tall three light window in heavy mullioned frame, boasts St George in the centre in stained glass flanked by the Ashlin and Pugin crests. The oratory is located on the first return. It is an intimate space for reflection and prayer with dark Pitch Pine panelling, timber vault and stained glass window. A guest wc is located on the opposite side of the return.
The stairs ascends to the first floor. Here there are five principal bedrooms. The main bedroom is luxuriously appointed with en suite bathroom extensively tiled with marble tiles, dressing room and has a door to an east facing terrace with open timber balustrade for morning sunshine. The fireplace in this room is elaborate with carved work in Portland Stone with ceramic tiles decorated with a passion flower made by Minton to a design by AWN Pugin from the 1850’s.
The second largest bedroom is located on the south eastern side with door opening out to the open timber balustrade balcony positioned over the front canted bay. This bright bedroom enjoys a dual aspect and Gothic fireplace with spandrels carved with the letters M.A and in the adjoining slightly smaller bedroom the chimney piece bears the initials D.A. From the landing a step down leads to the family bathroom with separate bath, shower, whb, wc and bidet.
There are two further bedrooms at this level one with en-suite shower room and a smaller bedroom with windows opening on to the balcony. The back stairs from here leads to the service quarters. From a central position on the landing is a secondary staircase that leads directly up to the intimate, square tower room. This room is a charming space for thought,contemplation, relaxation and inspiration. With walls and ceiling panelled in timber it is a splendid oasis with a miniature spiral stone stair in the corner turret offering access directly out onto the roof for breath taking views out over the Bay.
The overall presentation of this house cannot be understated. It is a tribute to the Gothic Revival in Ireland and its’ application in a residential project creating a comfortable family home. The preservation of the very rich and distinctive features, typical of Victorian tastes though also largely derived from Pugin’s work, is intrinsic to the overall style of the house. Impeccable detail to include moulded timbers in dark Pitch Pine, ceilings with Pitch Pine beams, moulded ribs and panelling, sumptuous Portland Stone fireplaces, polished floors, tall skirting boards with complex mouldings, bespoke stained glass windows crafted for original owners with family crests and historical notations, multi-panelled doors down to the rigid structural geometry of the open balustrade of the stairs. The overall style of the house uses the best materials and in keeping with Victorian tradition draws out the natural beauty of that material. This is achieved to maximum impact and creates a stunning, but above all, comfortable family home combined with a unique setting rendering this a remarkable property.
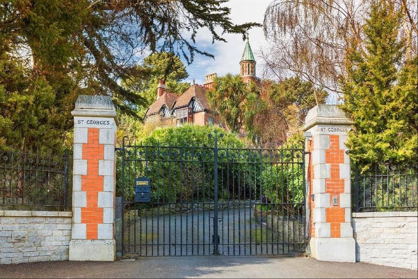
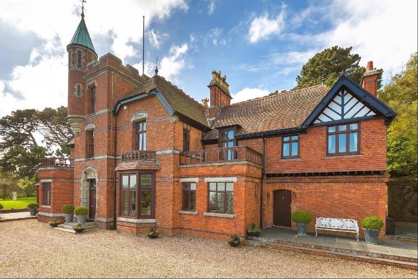
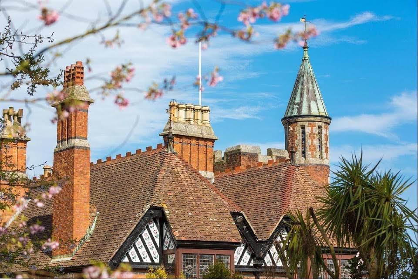
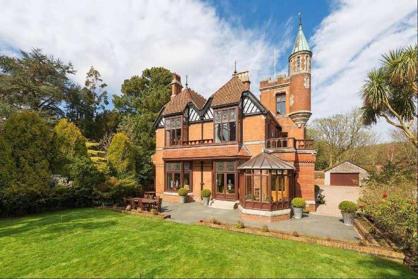
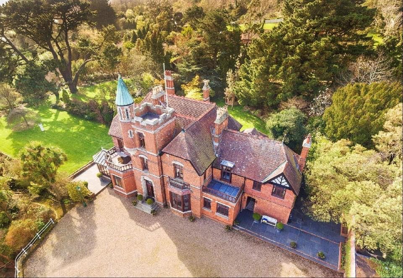
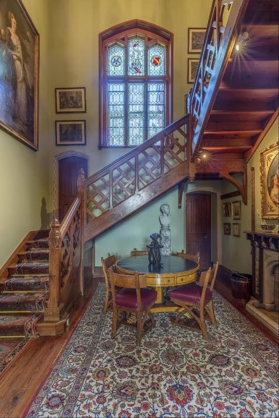
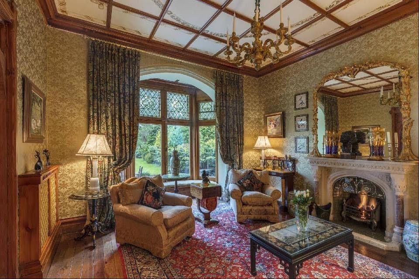
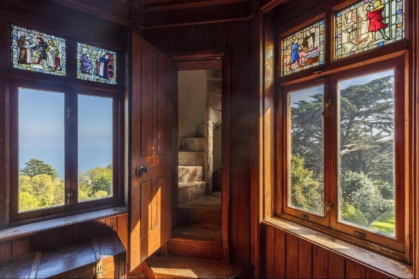
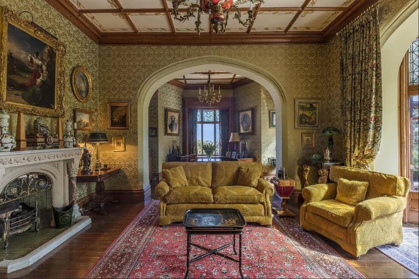
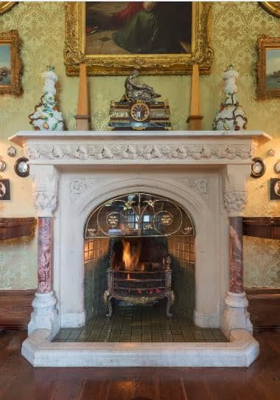
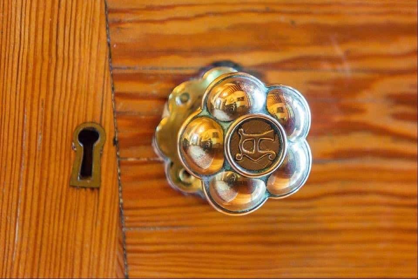
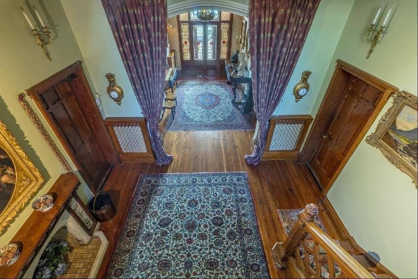
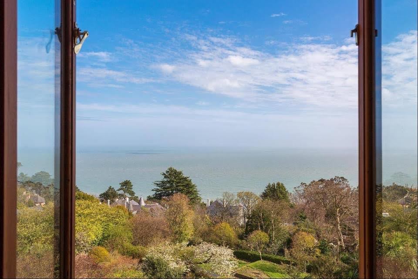
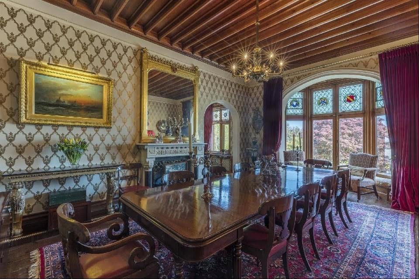
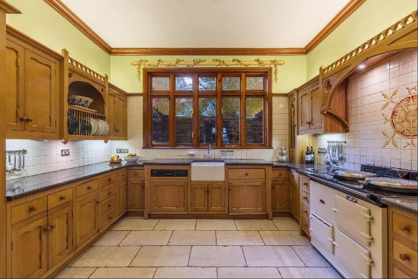
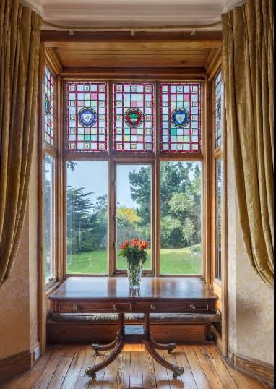
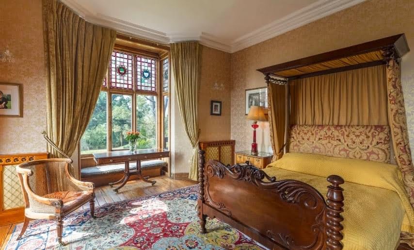
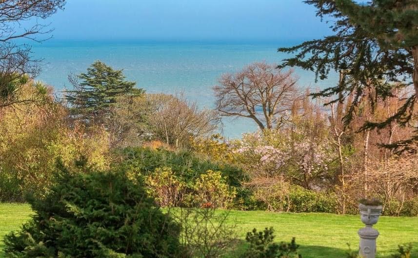
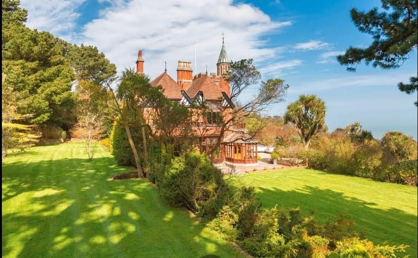
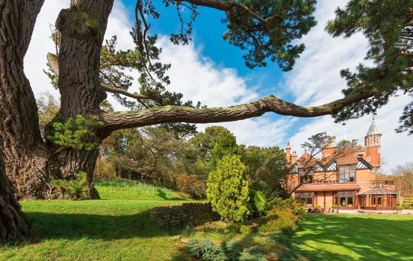
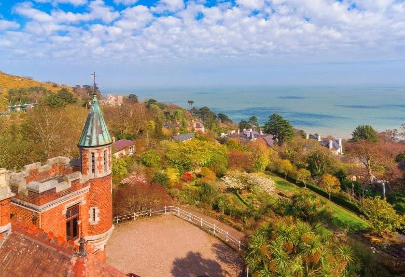
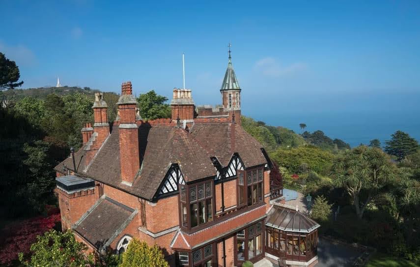
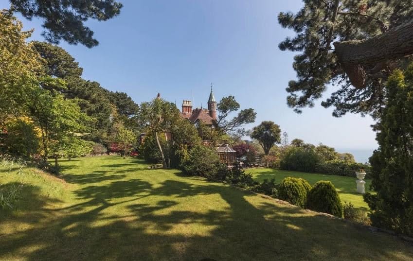
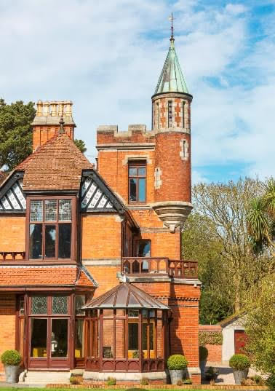
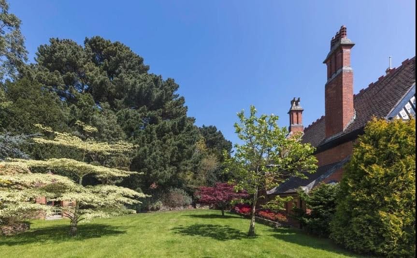
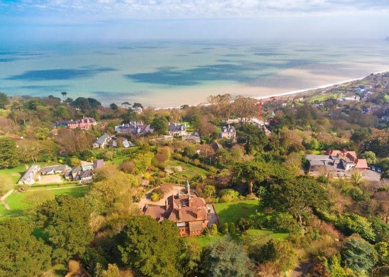
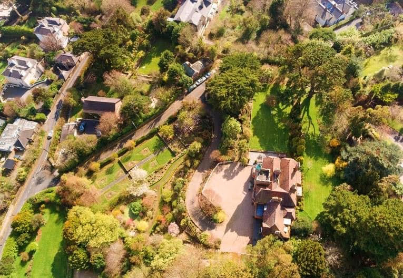
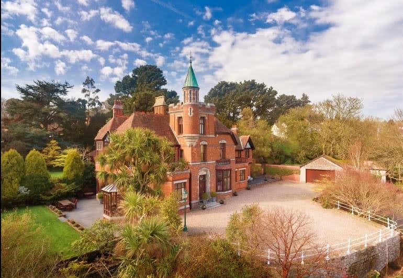
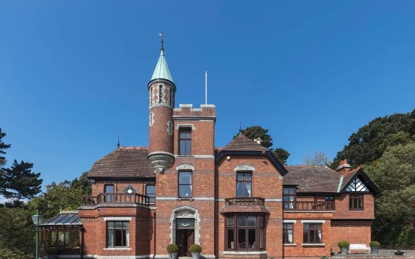
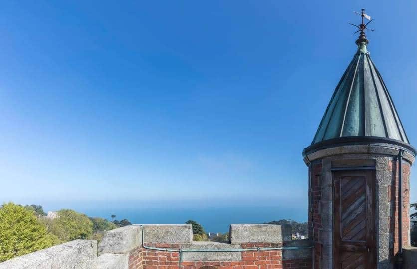
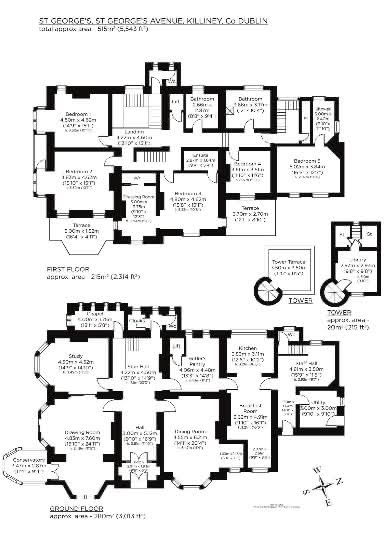
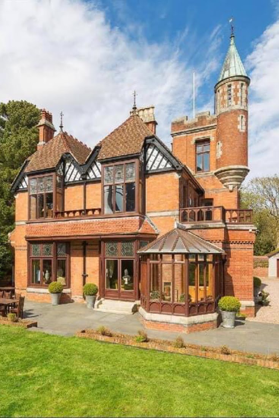
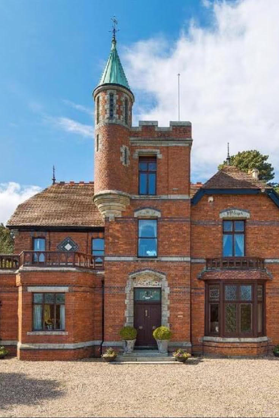
- Status: Sold
- Style: Gothic Revival
- Location: Ireland
- Price: 3,000,000 And Up
- Year: Built 1850 to 1874

