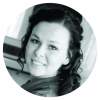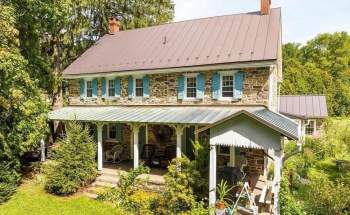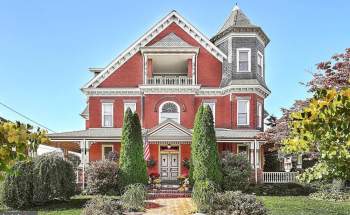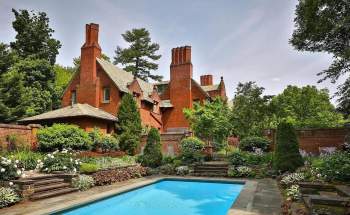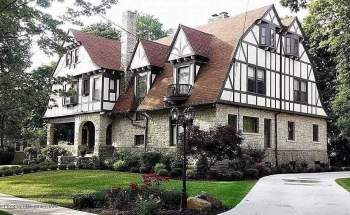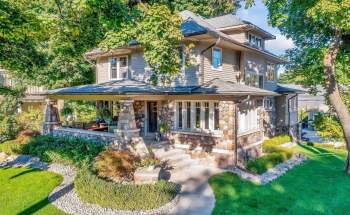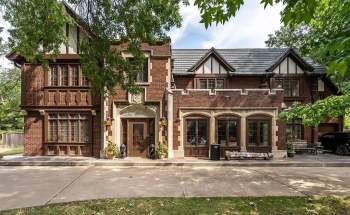- Status: Sold
- Styles: Craftsman / Tudor
- Location: Pennsylvania
This site contains affiliate links to products. We may receive a commission for purchases made through these links.
1896 Arts And Crafts In Wyncote Pennsylvania
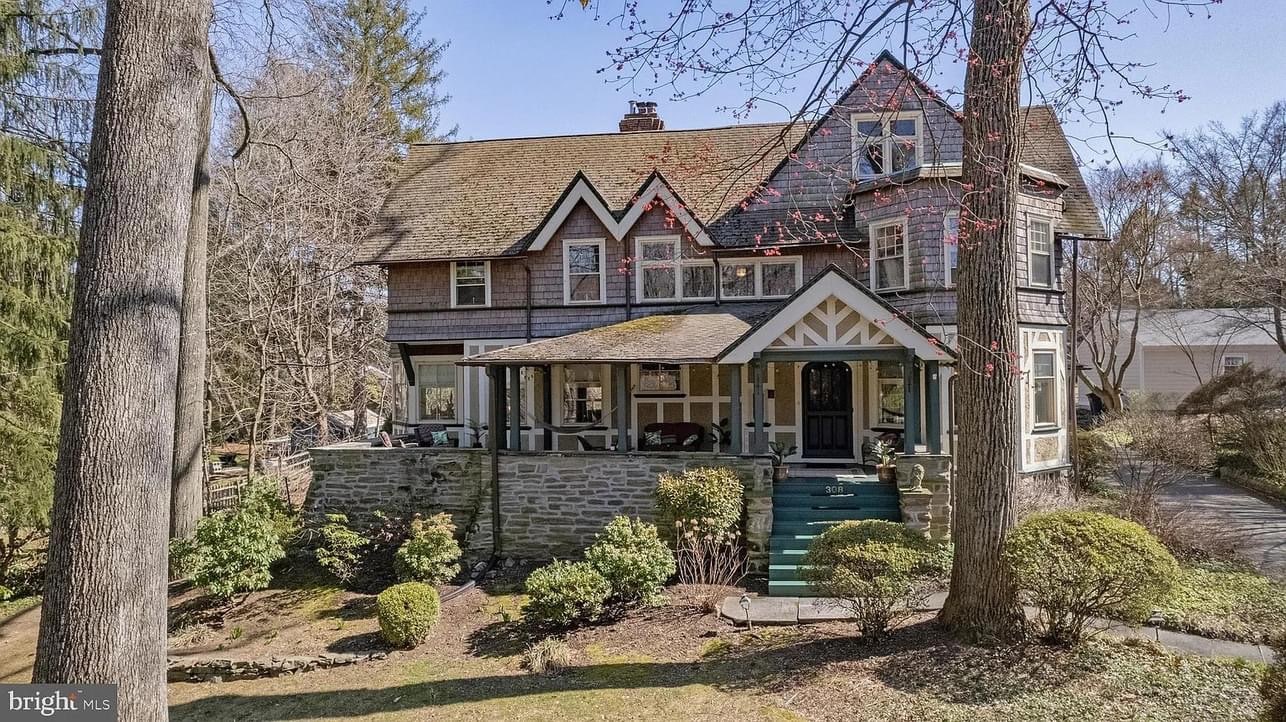
$960,000
SOLD
308 Bent Rd, Wyncote, Pennsylvania, 19095
6 beds ¦ 3 baths ¦ 4,736 sqft ¦ 0.8 acres
Realtor Information:
Scott Laughlin ¦ BHHS Fox & Roach Wayne-Devon ¦ 215-275-1685
About This 1896 Arts And Crafts In Wyncote Pennsylvania
Designed by William Lightfoot Price & built for Mr. & Mrs. William Schellenger in 1896, it is a fantastic example of late 19th century design that highlights elements of Tudor, Shingle-Style & Arts & Crafts. Stone pillars mark the entrance to the drive that leads to the detached 2-car garage. The full-width, elevated front porch provides great outdoor entertaining space. A covered area over the front entry is where one can begin to appreciate the structural details with exposed rafters and a beadboard ceiling.
One remnant of the original design is the calling card box where visitors could leave notes for the owners should they not be found at home! An original copper plate above the box has the following inscription; “If at home as we should not be, leave a note that we may see”. A large Oak entry door with leaded glass windows leads into a vestibule where one will find the coat closet tucked under the staircase. The 2nd entry door leads you into the living room with elaborate woodwork and a hand-carved mantel. The carving on the mantel reads “1890 November 1896” which correlates to two important dates to the Schellenger’s. They were married on November 19th, 1890 and the house was completed in 1896!
A built-in bench is tucked next to the fireplace & another is located at the base of the staircase. The exposed ceiling beams are beautiful. Two of the fireplaces are enhanced with wood-burning inserts that provide exceptional, supplemental heat during the cooler months. On the north side of the living room is the family room (with the 2nd fireplace) that leads one into the octagonal morning room. A series of leaded glass windows lead to a cozy library with the 3rd fireplace (decorative) that is lined with bookcases and a door directly to the rear porch.
The spacious dining room overlooks the front & side yards with a series of double-hung windows along with four of the most unique display cabinets between the windows. Through French doors, one finds a cozy breakfast room before passing by the rear staircase & into the updated kitchen. With an abundance of cabinetry, there is a Thermador 5-burner gas cooktop along with double wall ovens. Standing at the sink, one has a perfect view of the entire rear yard. There is a wine cooler in the peninsula. The laundry was moved from the basement to a laundry closet just off the kitchen while the powder room is located next to the rear door.
Ascending to the 2nd floor, a series of leaded glass windows flood the area with afternoon light. The owner’s suite has a modern bath and a walk-in closet. From this suite, one has access to the screened 2nd floor sleeping porch. The 1st guest bedroom on this floor overlooks the rear yard & has two entry doors along with a walk-in closet. The 2nd guest bedroom is located over the dining room & has a corner closet along with another set of bay windows overlooking the front yard. The 3rd guest bedroom on the floor is tucked at the rear of the hall, also with views of the rear yard. There is a hall bath to service all of the guest bedrooms.
On the 3rd floor, there are 2 more spacious guest bedrooms tucked up under the roof eaves along with additional storage in the unfinished attic. The basement does provide ample storage and there are two large closets with shelves and hanging racks to store seasonal items. Out back, there is a covered porch along with a patio that spans the entire rear of the home. A hot tub and a built-in gas grille provide great options for summer enjoyment. The rear lawn area is wide open and gets great sunlight throughout the day. It would be quite easy to enhance the yard for gardening or there is ample room to install a pool.
The house is supplemented with a back-up generator that provides emergency power for the majority of the critical components. The house is tucked away on a lightly traveled side street, yet is only a 2-block walk to the Jenkintown-Wyncote SEPTA station, with the best scheduled service of any station.
Photography Credit: BHHS Fox & Roach Wayne-Devon
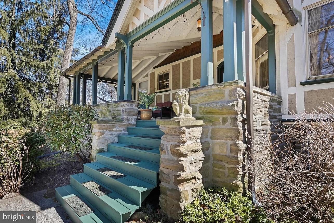
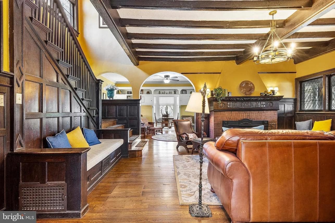
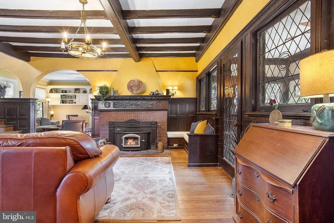
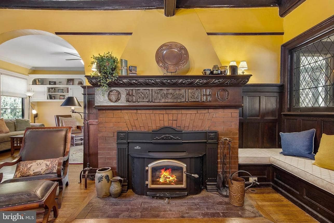
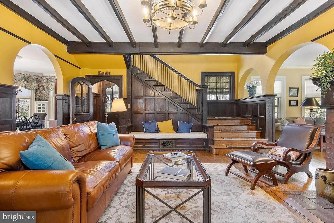
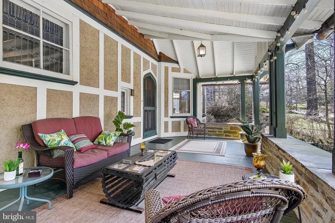
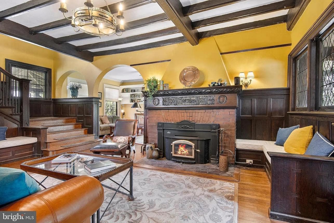
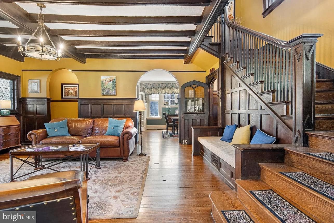
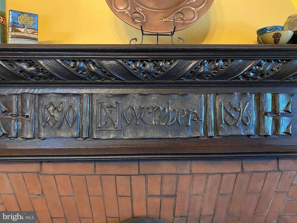
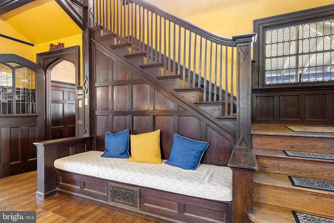
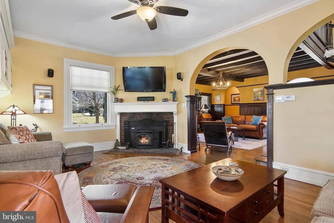
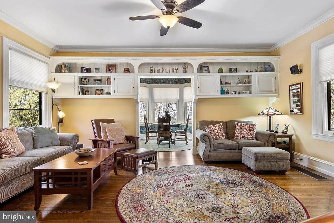
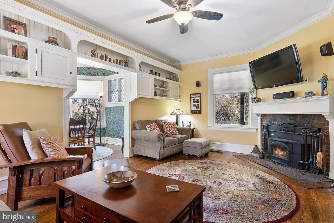
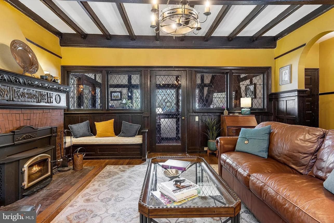
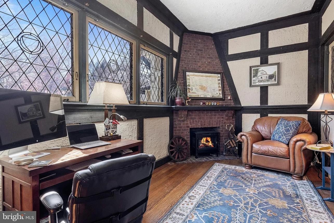
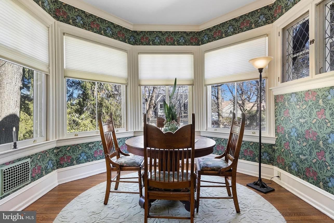
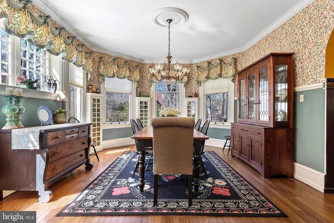
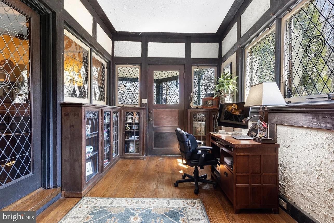
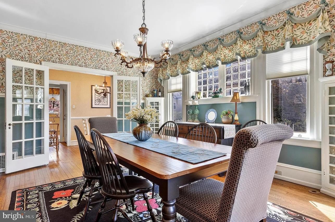
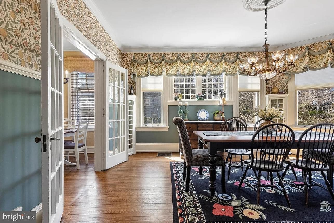
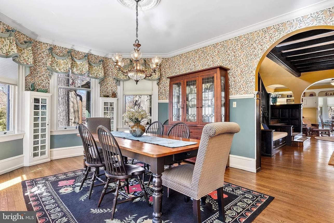
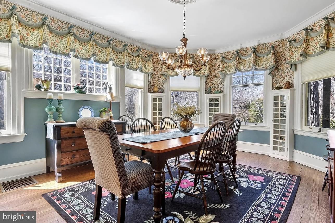
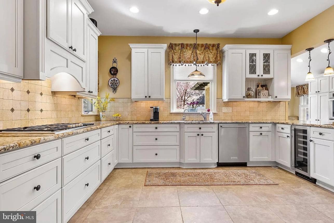
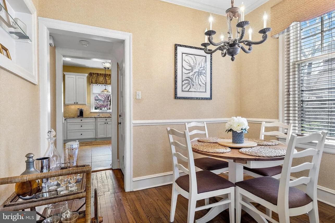
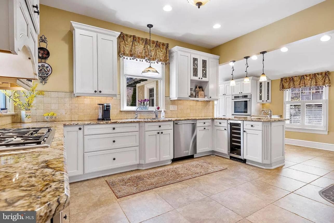
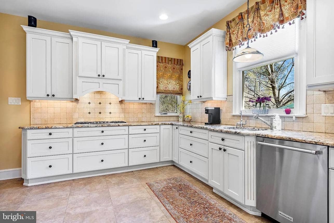
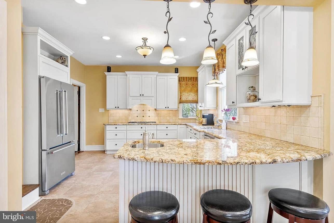
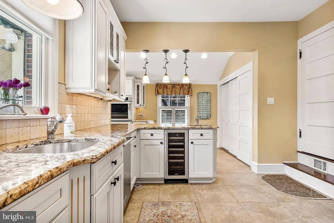
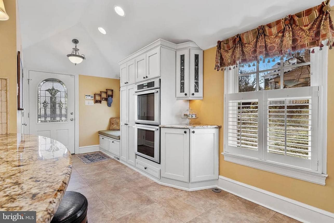
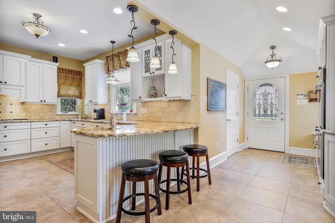
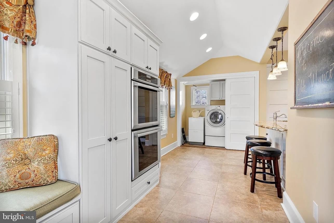
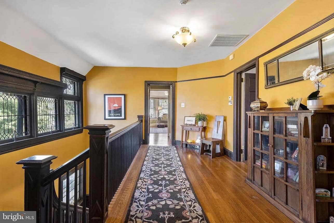
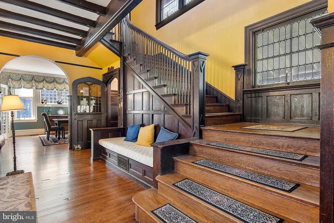
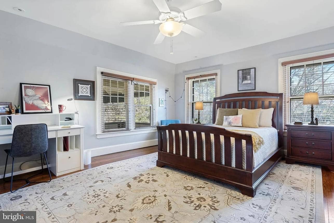
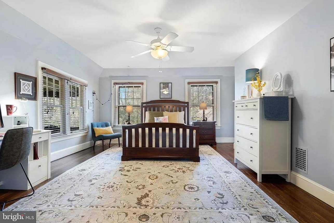
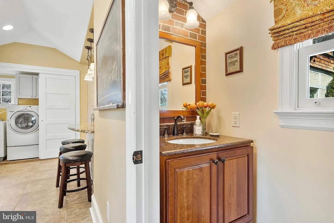
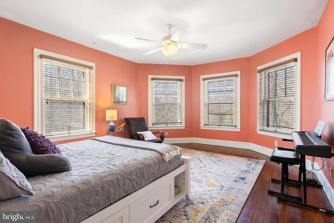
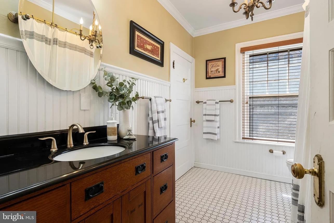
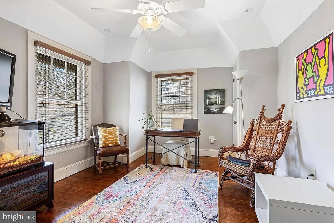
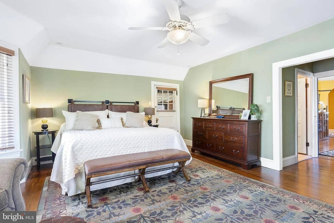
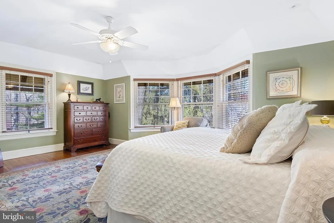
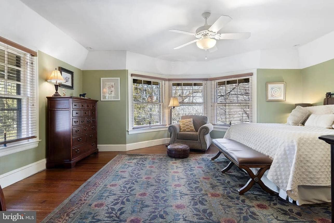
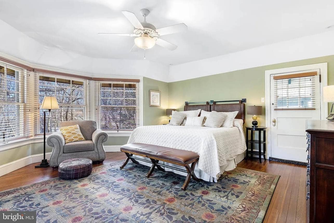
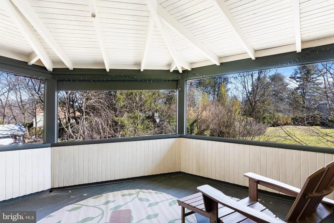
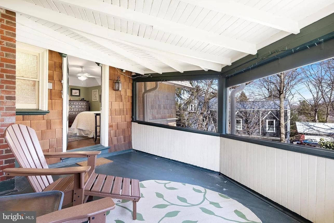
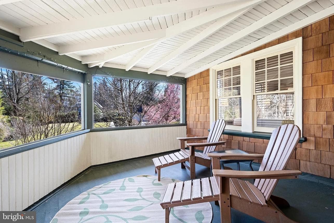
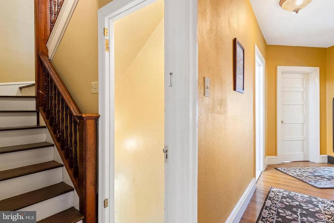
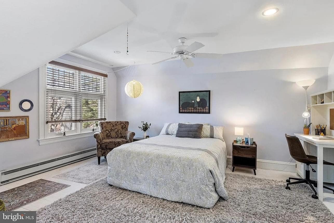
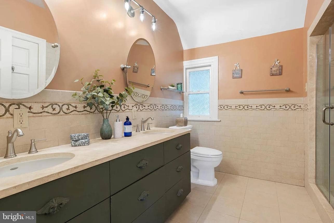
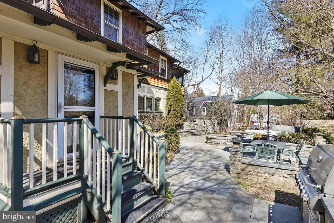
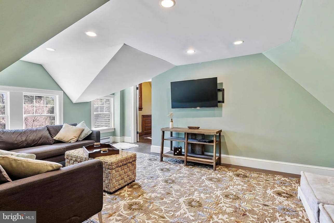
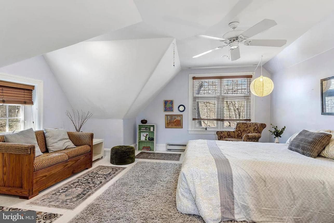
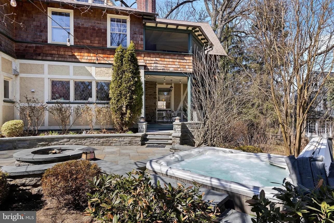
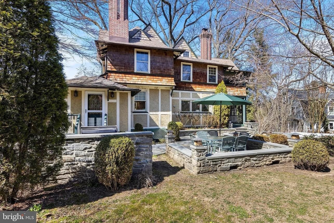
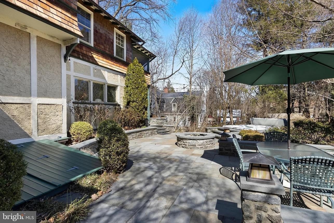
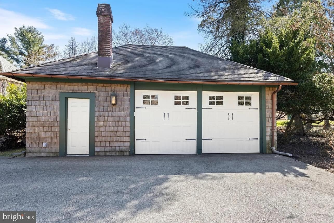
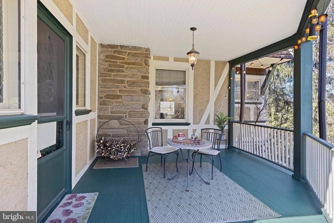
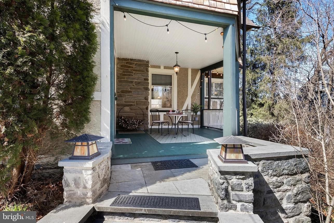
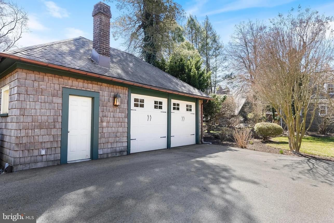
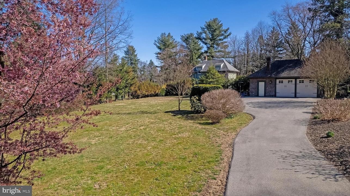
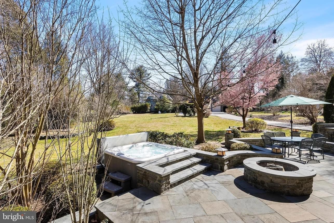
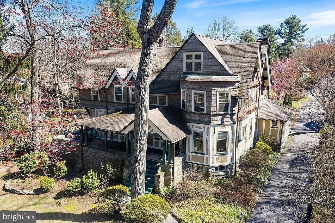
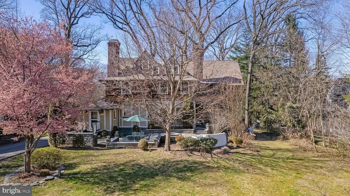
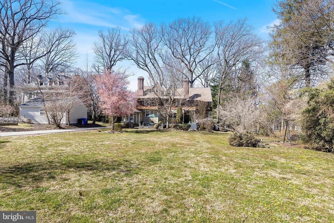
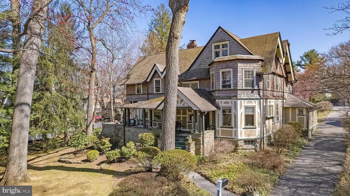
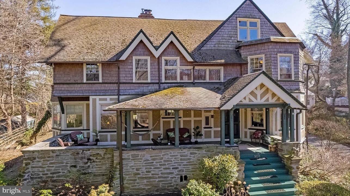
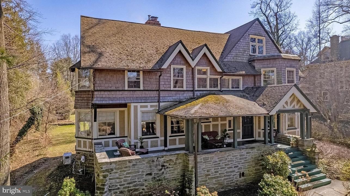
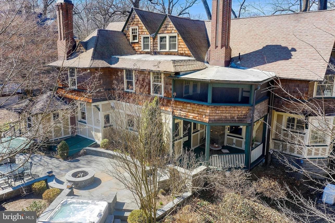
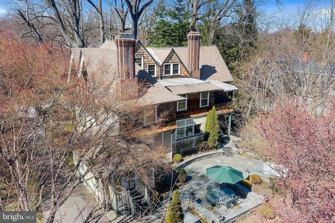
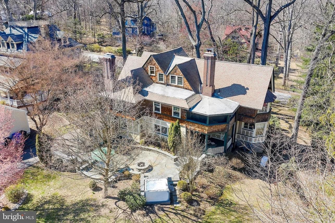
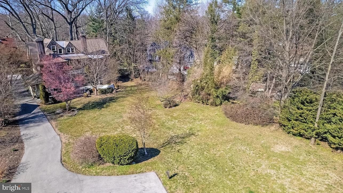
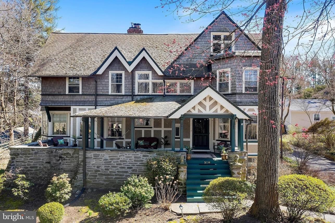
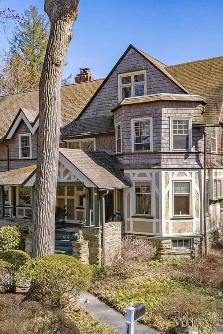
- Status: Sold
- Styles: Craftsman / Tudor
- Location: Pennsylvania
- Price: 800,000-999,999
- Year: Built 1875 to 1899
- Features: Built-ins / Porch
