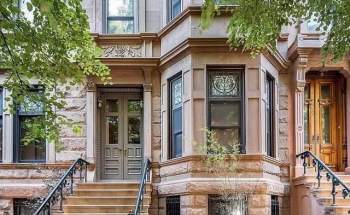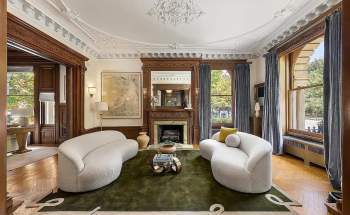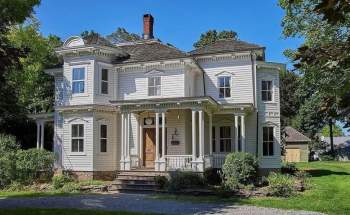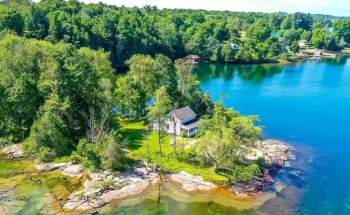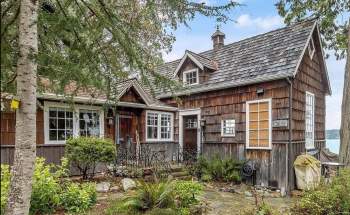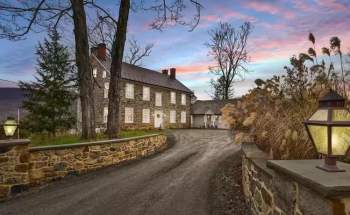Share
- Status: Sold
- Styles: Cottage / Farmhouse / Federal / Fixer-Upper / Inn/Bed & Breakfast
- Location: New York
This site contains affiliate links to products. We may receive a commission for purchases made through these links.
1818 Fixer Upper In Hammond New York
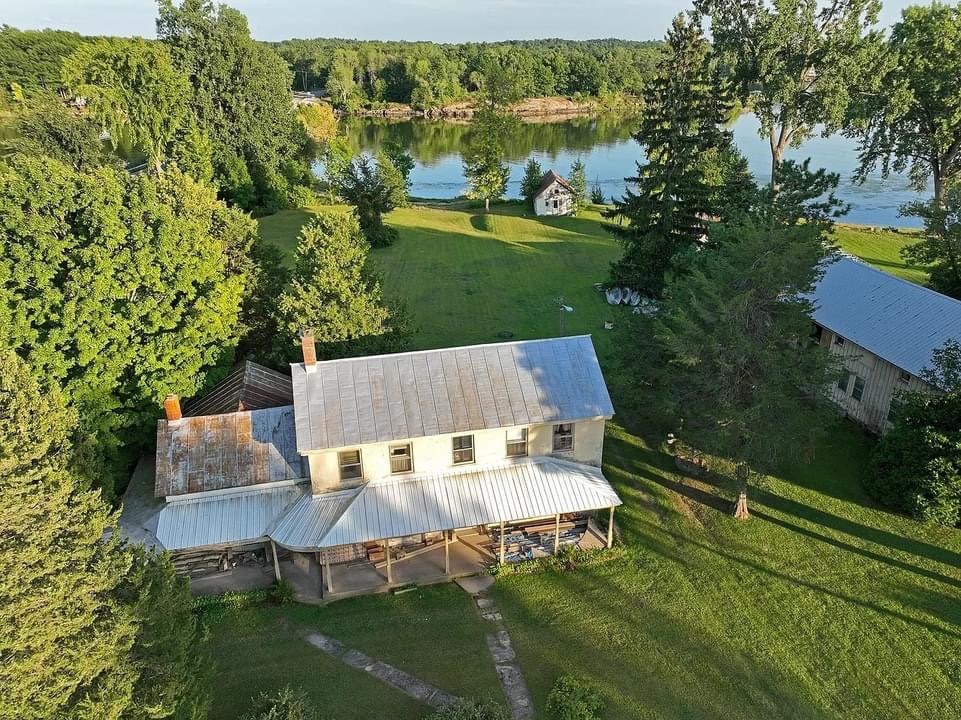
$315,000
SOLD
3278 3280 County Rte #6, Hammond, New York, 13646
4 beds ¦ 2 baths ¦ — sqft ¦ 2.2 acres
Fixer-Upper, Farmhouse, Federal, Inn/Bed and Breakfast
Realtor Information:
Lisa O’Brien ¦ Meyer Real Estate LLC ¦ 315-324-5999
About This 1818 Fixer Upper In Hammond New York
UNIQUE AND DIVERSE PARCEL, HISTORICALLY SIGNIFICANT CONTRIBUTING STRUCTURE TO EDWARDSVILLE’S ORIGINS, WITH 231’ OF PRIME WATERFRONT ON A 2.2 ACRE CORNER LOT: Seller is in search of a Buyer passionate about history, interested in restoring this stone beauty to its original grandeur, which requires substantial rehabilitation.
Rich with history and one of a few surviving early nineteenth century homes in St. Lawrence County, this was the first post office and residence of John Edwards – the postmaster of which the town is named. Along the parcel’s shoreline, from 1851-1903, a small barge/ferry (attached to a cable and launched/docked via horses) transported passengers and small cargo to Booth Island, prior to the former toll bridge. Also believed to be a stagecoach stop as well as a retreating place for soldiers during the War of 1812.
Throughout the 1900’s the property served as a general store and prominent hotel/restaurant/tavern with cottage rentals; Hauck Hotel & Cottages being the most recent from 1948-1993. The property has been vacant since and in need of new energy, a new purpose, and preservation. Said to have been built in 1813 with records substantiating 1828, this time capsule retains much of its original transitional Georgian-Federal character and boasts 21” thick stone walls (good lines) with 18” deep windowsills.
Authentic period details include the solid mission oak grand staircase, hardwood floors, colored glass windows, moldings, wide plank flooring on 2nd level, window casings, doors, and hardware (walls and ceilings are lath and plaster). The original main floor design is similar to “hall and parlor” with the second floor offering two bedrooms (one with a tin ceiling) and a full bath with attached powder/storage room.
Off the parlor on the main floor is an addition to the stone structure being the former dining area with maid quarters above. The kitchen and former bar room (also additions) need to be removed. The second sizable structure (likely the former carriage house) is situated a short walk from the main house making it a potential guest house or studio space. The main floor is comprised of the living room, kitchen, two-bedrooms and a full bath. The second level has a large barn style loft and garage with workshop attached at the back. The roof from the trusses up has been recently replaced, however, significant interior renovations still required.
The original icehouse and two cottages also remain. Ideally situated on the four corners of a causeway that divides scenic Black Lake in the middle, attracting thousands of vacationers each year – offering this parcel a prime commercial location. Black Lake is nationally recognized for outstanding largemouth and smallmouth bass and first-rate angling for northern pike and walleye (incl. numerous other species), stretching 18 miles in length and up to 3 miles at its widest point. Located between the Thousand Islands region and Adirondack foothills with a short drive to Ogdensburg-Prescott International Airport, Massena International Airport, and Ottawa, Canada.
Photography Credit: Meyer Real Estate LLC
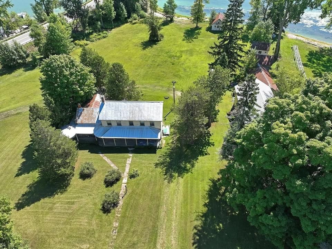
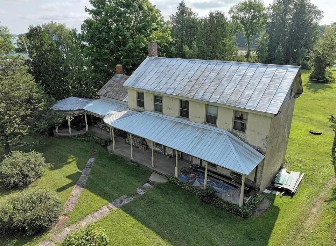
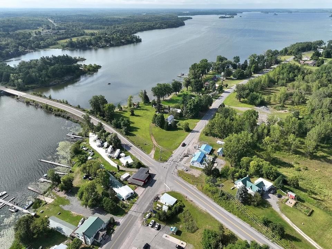
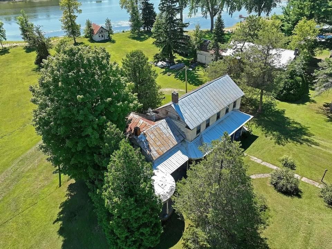
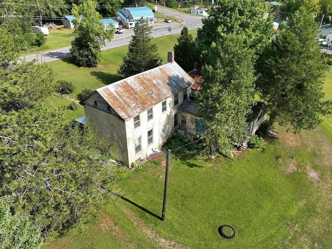
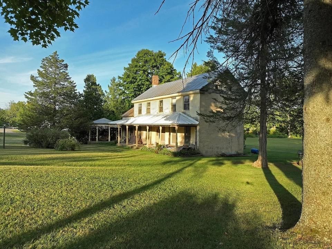
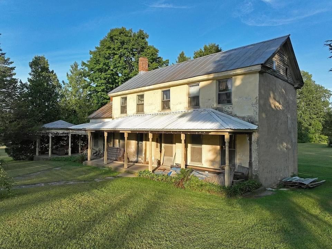
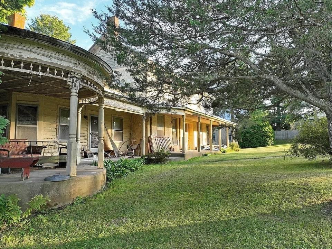
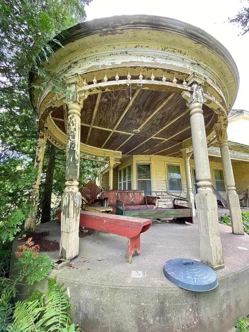
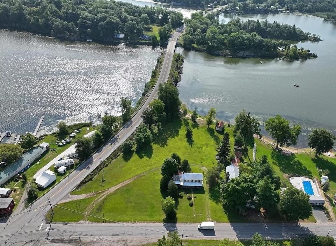
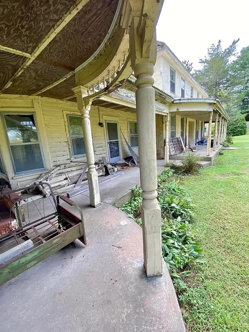
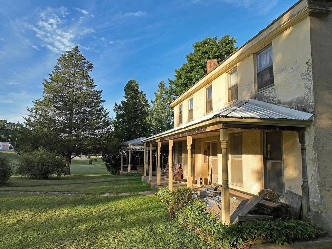
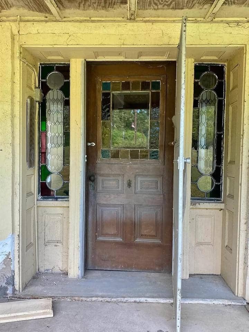
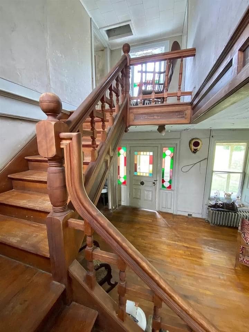
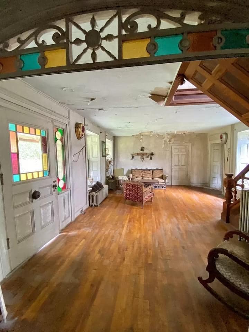
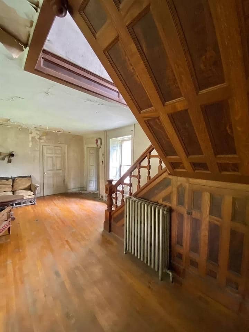
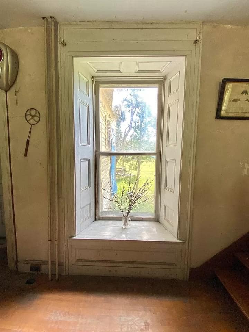
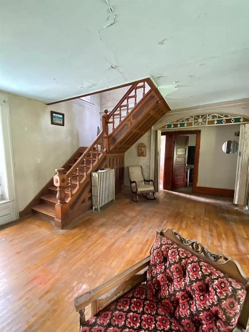
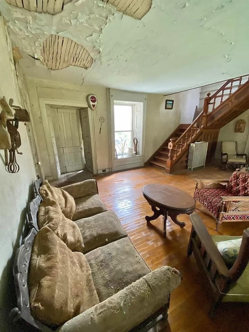
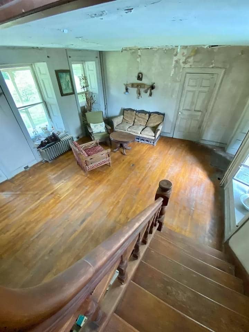
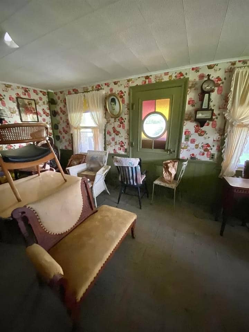
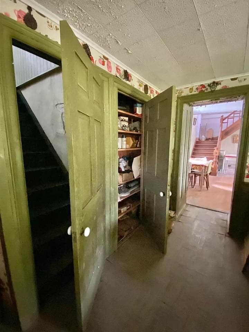
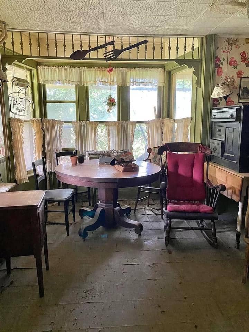
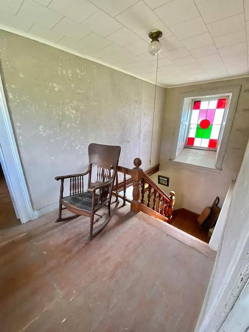
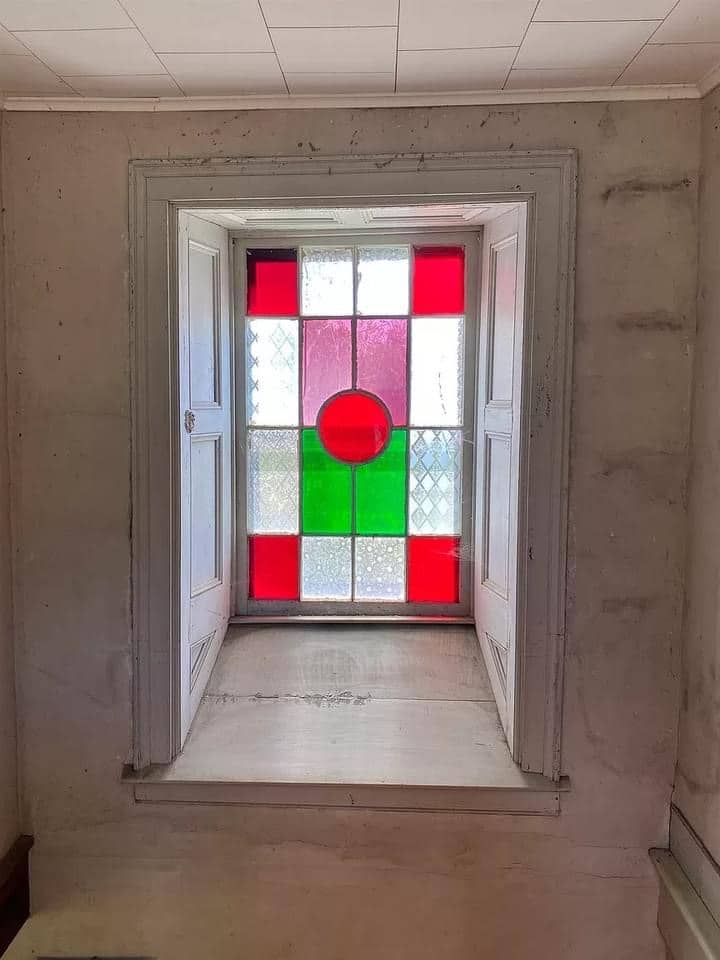
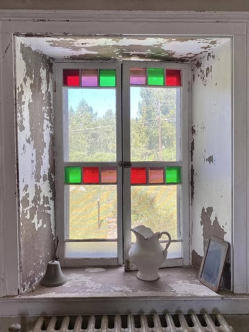
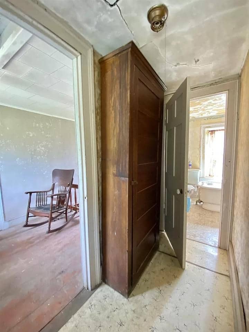
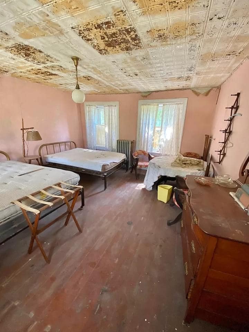
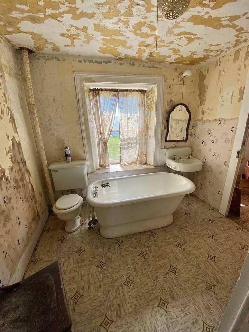
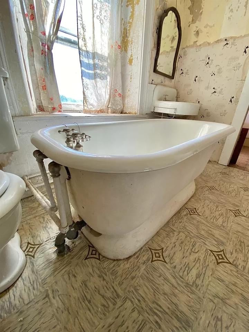
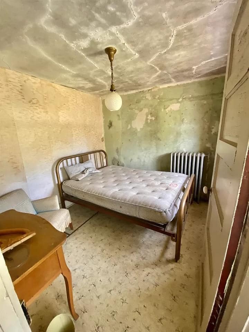
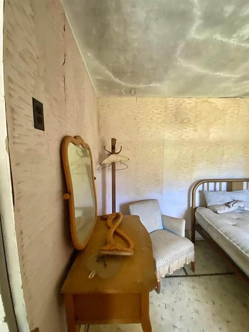
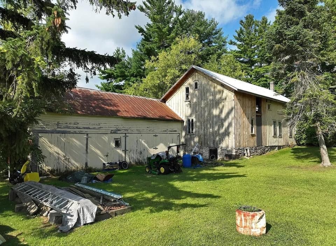
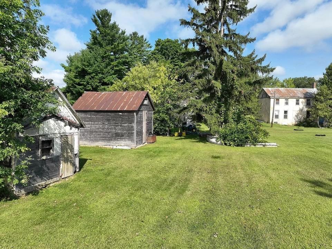
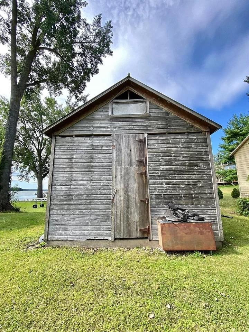
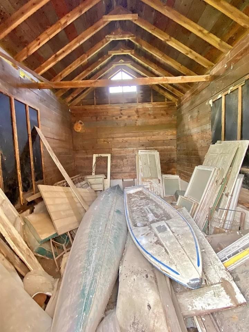
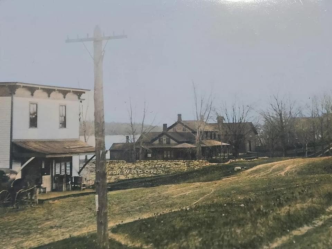
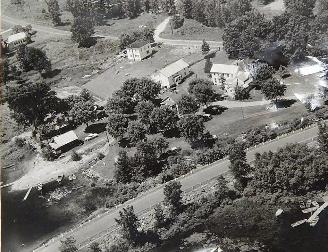
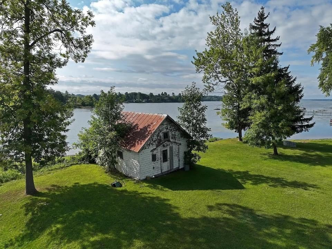
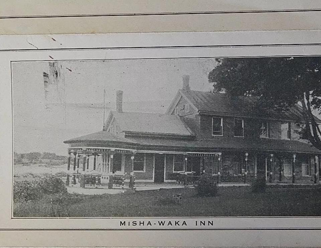
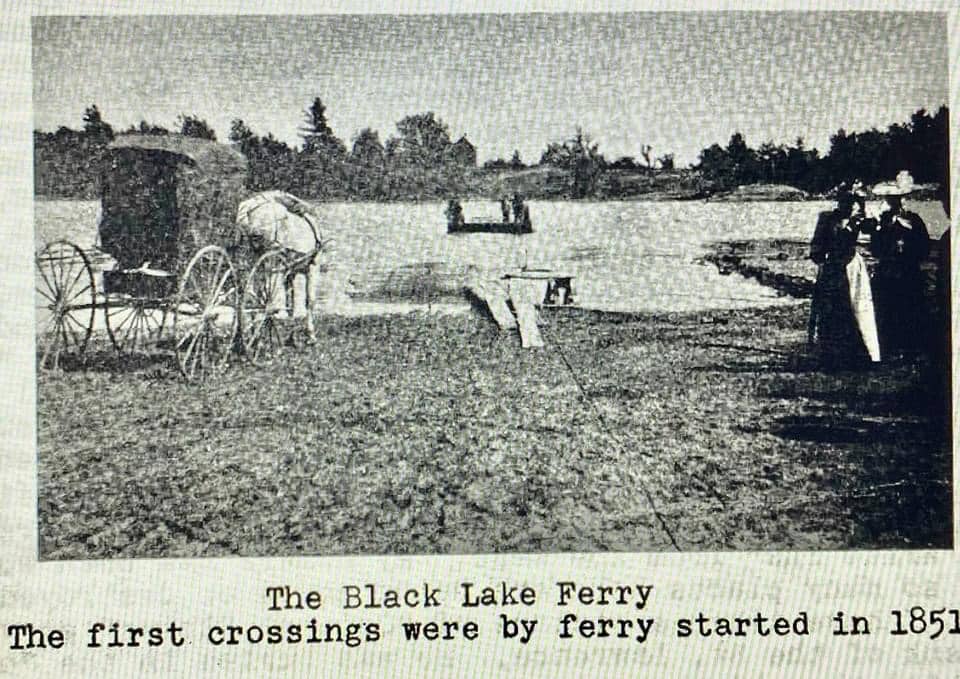
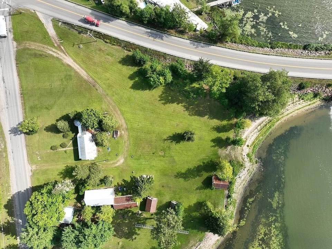
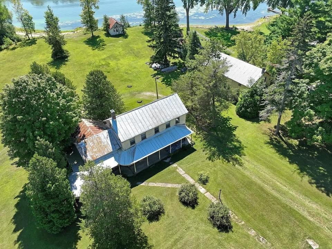
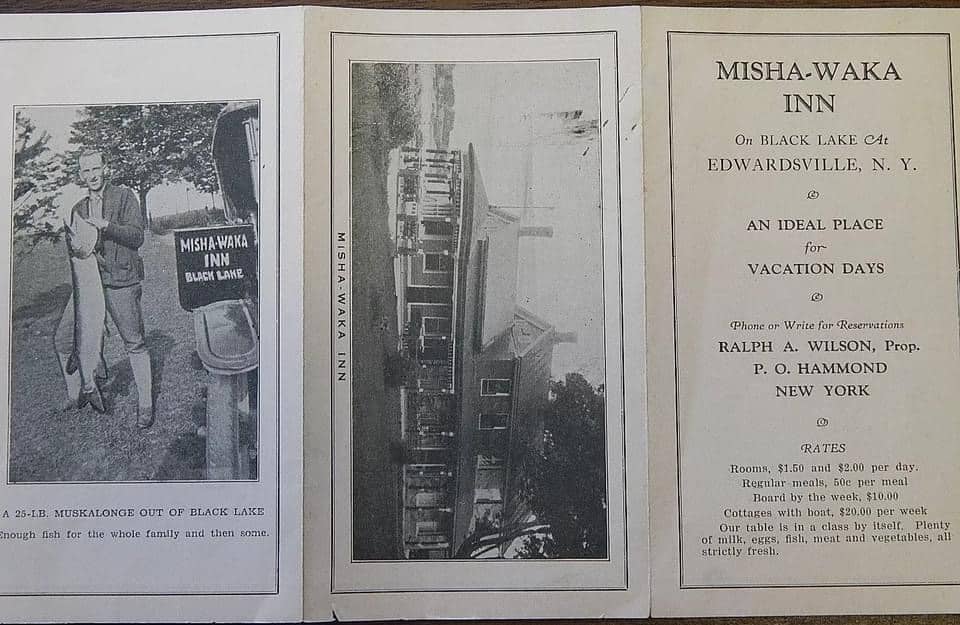
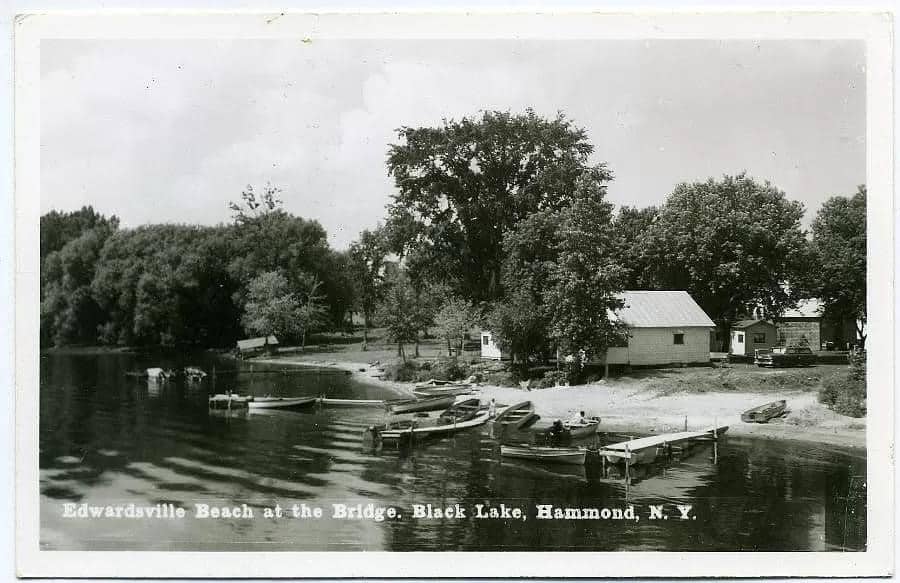
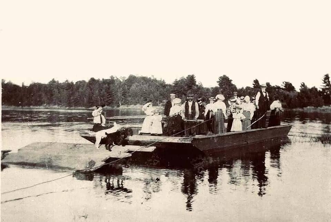
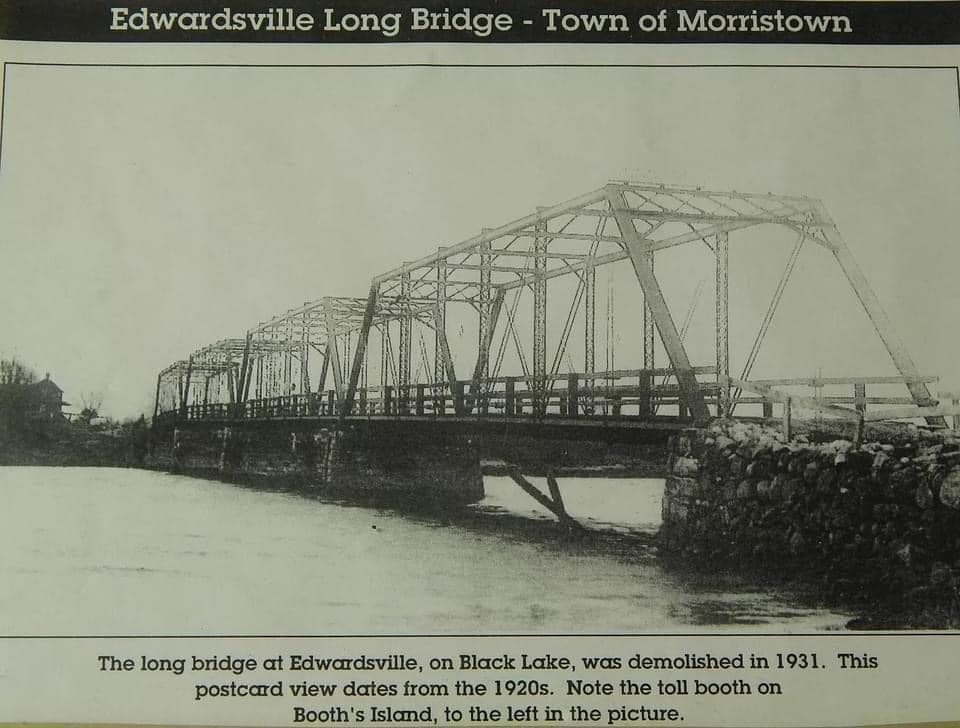
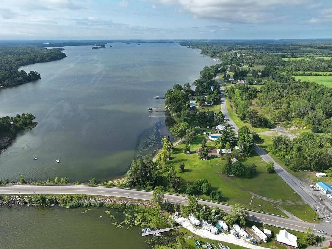
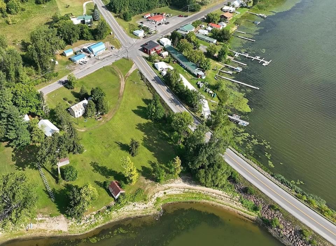
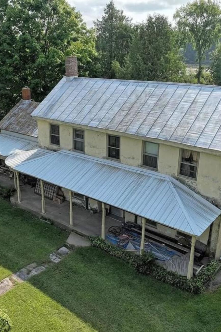
- Status: Sold
- Styles: Cottage / Farmhouse / Federal / Fixer-Upper / Inn/Bed & Breakfast
- Location: New York
- Price: 300,000-499,999
- Year: Built 1800 to 1824
- Features: 3 or more acres / Barn / Porch / Stained Glass Windows / Water Front
Share

