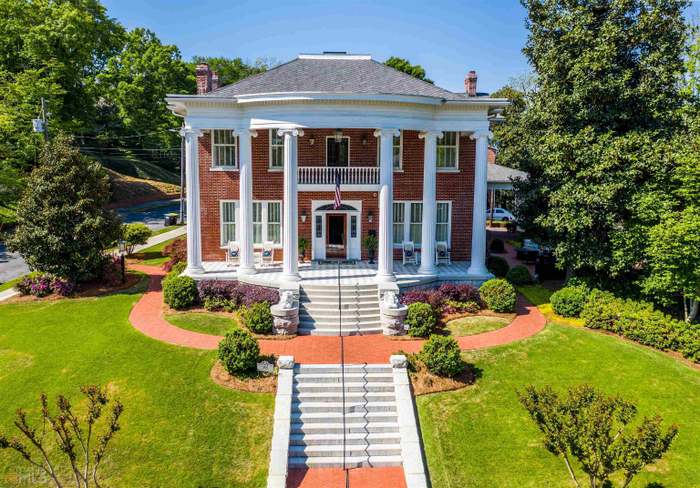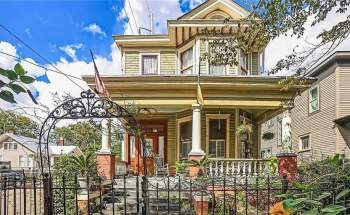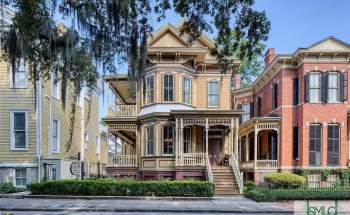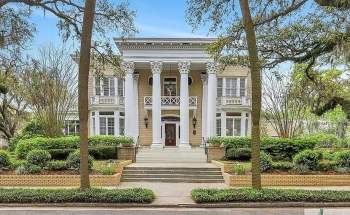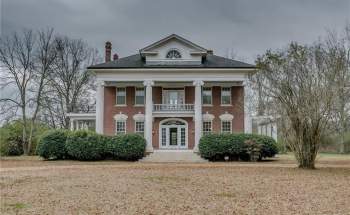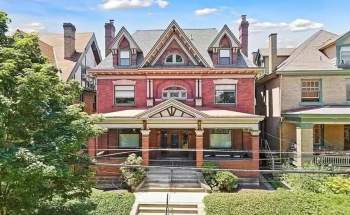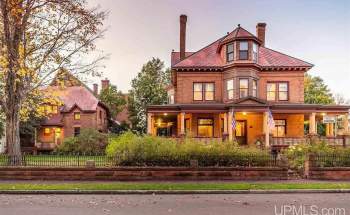- Status: Sold
- Styles: Mansion / Neoclassical
- Location: Georgia
This site contains affiliate links to products. We may receive a commission for purchases made through these links.
1910 Neoclassical In Rome Georgia
$1,200,000
SOLD
206 E 4th Ave, Rome, Georgia, 30161
4 beds ¦ 6 baths ¦ 6,400 sqft ¦ 0.33 acres
Realtor Information:
Jeb Arp ¦ Toles, Temple & Wright, Inc.
About This 1910 Neoclassical In Rome Georgia
The Columns has long been a fixture “Between the Rivers.” The iconic home retains and proudly features much of its original 1910 architectural detailing, yet has been reimagined for a 21st century lifestyle. To enter the 4-bedroom, 4.2-bathroom house, you rise above the street on the granite steps and cross a vast, shaded veranda framed by six 25-foot tall cypress Ionic columns. Once inside, the foyer has original leaded glass windows and a freestanding curved staircase. The moldings throughout the home are stunning, but the plaster cast molding in the foyer is particularly ornate.
Three adjoining spaces dressed in coordinating Scalamandre wallcoverings flow together seamlessly: formal living, a banquet-sized dining room, and a warm keeping room. The front parlor to the left features a mantle from the Ford mansion in Detroit. With the relocation of lighting, many of the main floor rooms can evolve to suit other needs. For instance, the TV room on the main floor, off the kitchen, could easily be turned into a dining room. The fully-stocked kitchen is a gastronome’s dream, anchored by a suite of Viking appliances and framed by custom Crawford cabinetry and marble countertops. The flexibility of the gorgeous, utilitarian space makes it perfect for any occasion – whether preparing for a casual night at home or turning over the reins to a professional caterer for a special event.
When the kitchen was completed, reinforcements were added in the cellar below, creating another great storage area for seasonal decor, bikes, kayaks, paddleboards and more! An additional space off the kitchen was originally conceived as a formal private dining room, but has been reimagined as a casual living space. This room has a working fireplace and access to the side patio.
UPSTAIRS, find the owners’ suite. This private retreat includes a large bedroom with fireplace, custom walk-in closet, and an adjoining five-piece spa-inspired bathroom that features breathtaking book-matched marble walls. Three additional bedrooms are appointed with their own distinct color palette and beautiful, original fireplaces as respective focal points. Three ensuite designer bathrooms offer custom marble tile and high-end plumbing fixtures.
The THIRD FLOOR features a huge bonus media room with half bath and kitchenette-perfect for watching a movie, hosting a game day party, or relaxing with a book. TECHNOLOGY is discreetly hidden throughout, paying respect to the craftsmanship of the home while enhancing the quality of life. A marble clad elevator serves all three floors. The HVAC system is zoned for added efficiency. Spray foam insulation makes for surprisingly low power bills. Surround sound speakers are concealed in the plaster ceilings and play host to a variety of different music and media streaming services. Security cameras and alarms provide residents with an added layer of comfort, ensuring the home is well-protected.
OUTSIDE the opulence continues. The front porch has the best views in town – looking directly at the iconic City Clocktower. The patio to the side is covered with brick pavers and offers a shaded respite from the day. Two-car covered parking is a rarity in Downtown Rome. This same pavilion is clad in brick pavers and has a beautiful stained wood ceiling. There is an additional parking pad off the driveway.
The HISTORY of the Columns is multifaceted. From a grand beginning, the home went through various owners, many of whom did not respect the grandeur of the space. In 2013, the structure was purchased and underwent a three-year renovation that turned 11 efficiency apartments back into the showplace it was originally intended to be. Practically everything was replaced except the exterior brick. The home was sold in need of completion and current owners took on finishing this project. They designed and installed the stunning state of the art kitchen and finished the 3rd floor media room. Few homes of this caliber exist today.
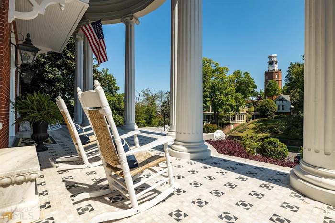
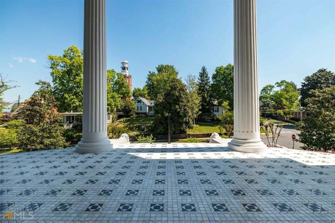
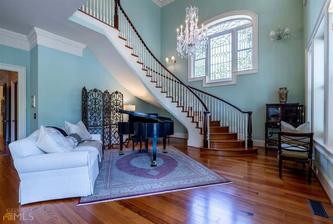
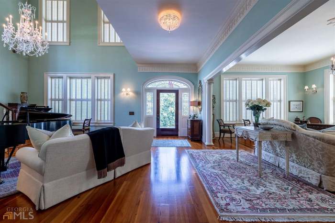
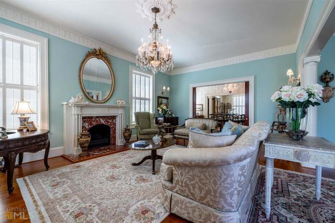
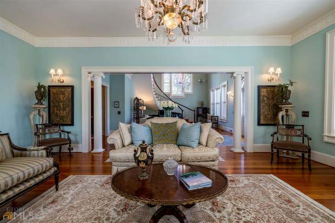
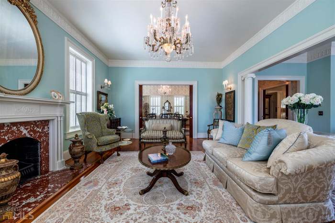
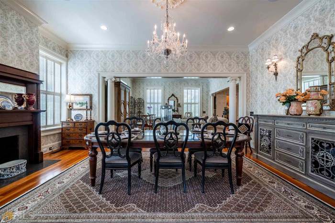
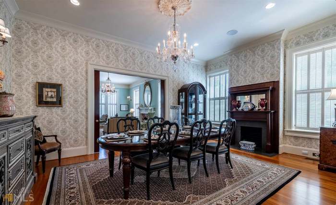
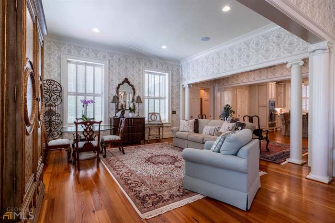
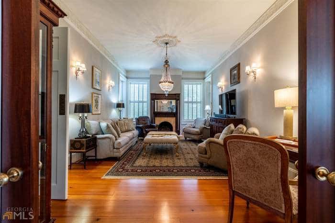
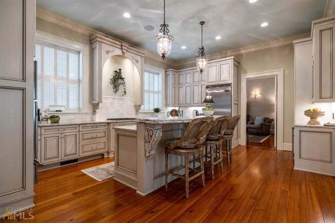
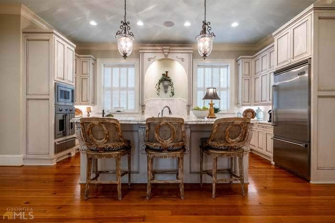
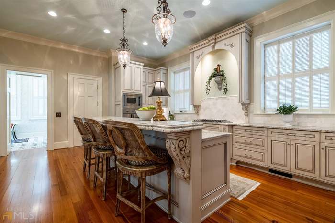
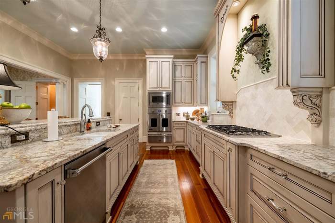
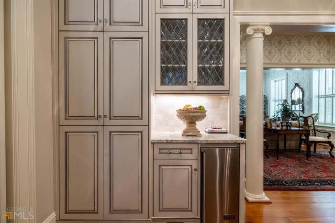
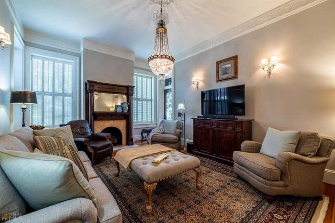
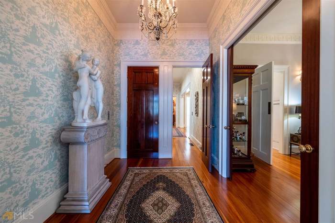
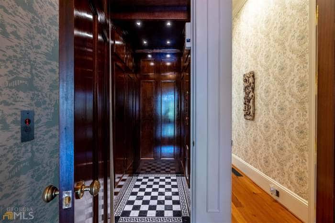
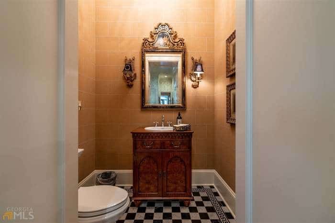
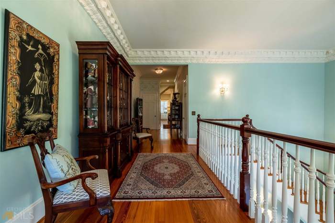
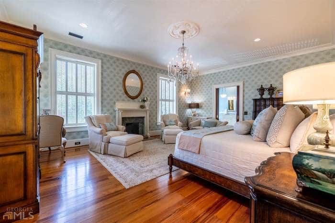
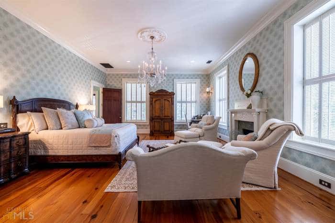
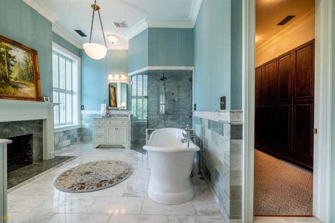
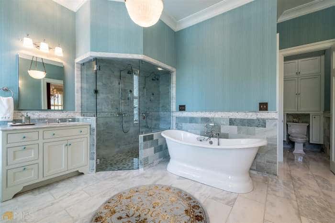
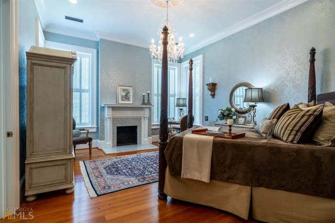
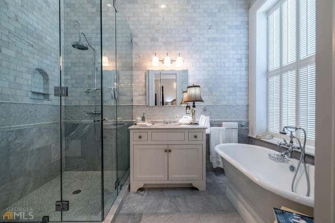
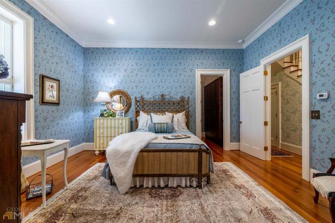
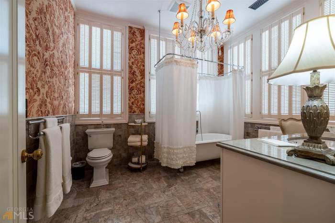
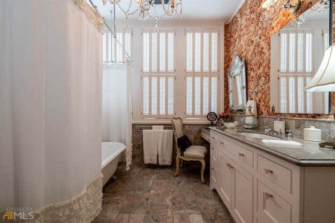
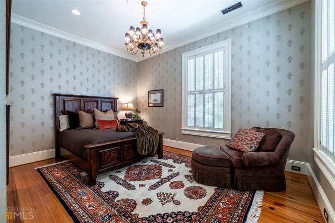
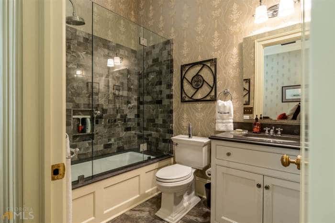
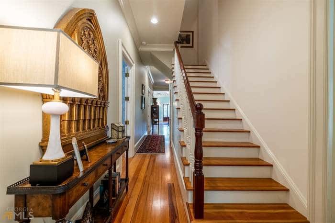
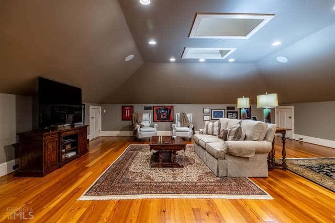
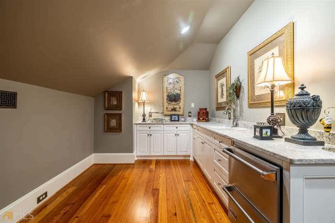
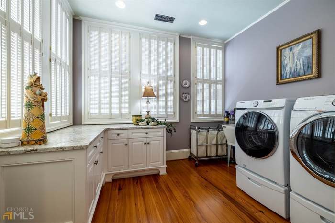
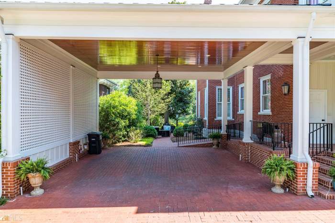
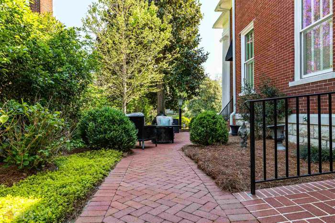
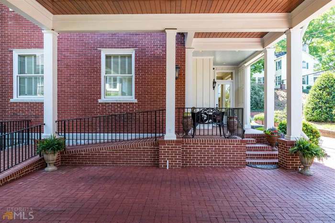
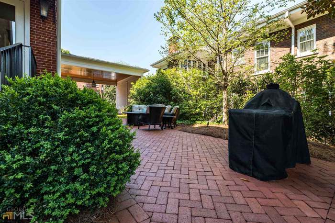
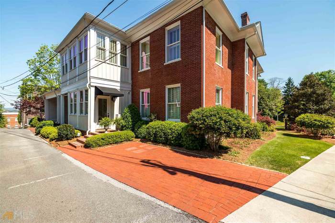
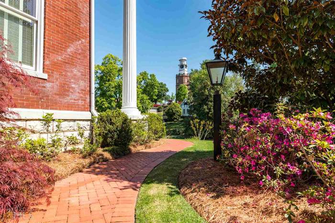
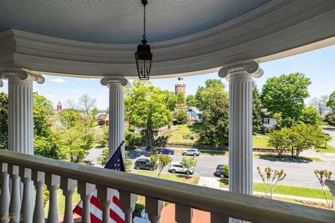
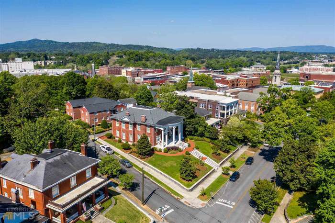
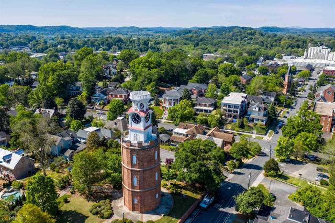
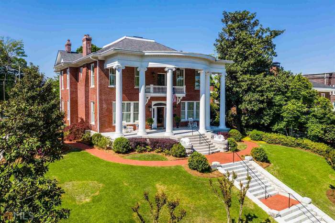
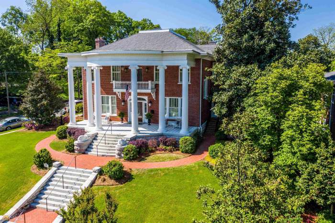
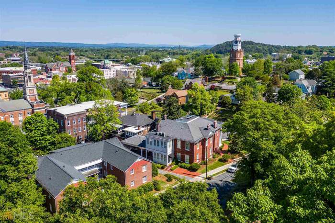
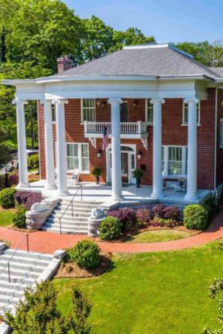
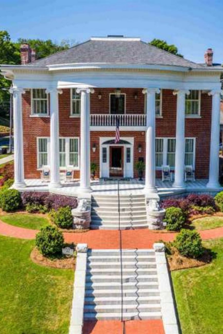
- Status: Sold
- Styles: Mansion / Neoclassical
- Location: Georgia
- Price: 1,000,000-2,999,999
- Year: Built 1900 to 1950
- Features: Built-ins / Porch

